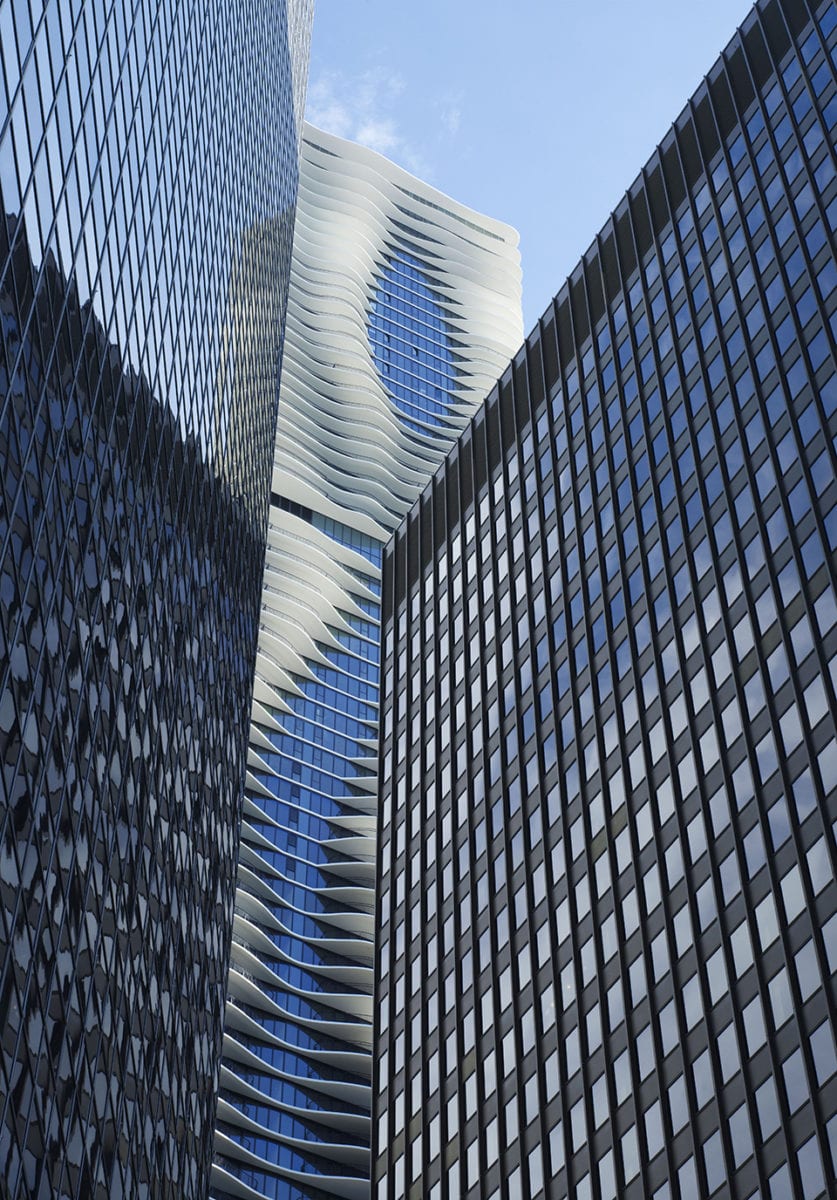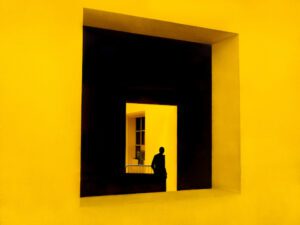Design is systematic and methodical; it is creative and collaborative. Studio Gang considers the kinds of buildings we need for the near-future.
Overlooking Lake Michigan, Studio Gang’s Aqua Tower ripples alongside the water. It’s a concrete block that looks as if it has been beaten by waves. The high-rise, completed in 2010, has become something of a calling card for the studio. It’s located in Chicago – a city in which right angles reign supreme – but it is also where Jeanne Gang has steadily been developing a new, fluid philosophy of architecture that faces the increasing challenges of the 21st century.
“It has often been said that our work resists stylisation,” she notes. There’s certainly some truth to this characterisation; projects slip between Buildings-with-a-capital-B and community-led installations – with complex glass hybrids and masonry techniques. Ultimately, though, Aqua Tower and its strange, undulating façade encapsulates much of the studio’s approach: design that meets the organic world.
In part, it’s an ambition born of the Anthropocene. It’s hard to ignore nature knocking at the door. “In the past half-decade alone, we have seen major shifts in international power structures; the migration of millions of people; the entrenchment of economic disparity; and exponential, human-caused environmental disruption,” states Gang. “Looking at the extent of humanity’s self-inflicted wounds, it’s more critical than ever to ask ourselves how architecture can respond. How might we leverage this creative and collaborative profession to build a more balanced and thriving planet? For me, the sustainable environmental approach begins before we even think about form. It’s the first step in every one of our projects – to analyse what the energy drivers will be, what renewable resources exist, and what can be done to reduce the project’s carbon footprint. We start with passive strategies, like the orientation of the building, that can easily reduce energy use, before we get into more technical systems. I am endlessly curious about forms found in nature and how they relate to both climate and to function.”
In aesthetic terms, Aqua Tower certainly questions how architecture might respond to mass planetary disruption. Indeed, it looks as though it was formed by organic forces, drawing on the eroded limestone of the Great Lakes region as well as ripples in sand carved by wind and water. There’s also something hive-like in its irregular bumps and hollows, as if its balconies have been pressed into place by the legs of a million termites. Studio Gang modelled the exterior of Aqua Tower in response to a variety of elemental factors – how to provide shade, to break up strong winds, and maximise sightlines with specific Chicago landmarks.
Writing in New York Magazine, architecture critic Justin Davidson described Studio Gang’s philosophical ethos as an “ongoing negotiation with nature.” Negotiation is the key word here. Throughout Studio Gang: Architecture (published May 2020 with Phaidon), there is a constant back-and-forth in how the studio operates between the city and the elements, whether it’s responding to noisy infrastructure or the flight paths of birds. Gang pins down the studio’s process around this as “actionable idealism,” which embodies the challenge of articulating big ideas whilst finding ways to practically achieve them. After all, there is something fundamentally manmade in the act of taking resources and erecting a building, no matter how “organic” it might appear.
Studio Gang reconciles this tension by building in a way that fosters a degree of porousness – a sense of interaction and connection with a structure’s surrounding. “Above all, we want to live in a world where humans not only coexist, but also actively support one another as part of our planet’s greater network. We are very interested in how we can design spaces to coax out positive social exchange.”
Aqua Tower is a useful case study for how these grand ideas are made physical. The building’s terraces offer views of Chicago’s landmarks, as well as other terraces – the intention being that neighbours socialise in these outdoor spaces. Broadening a building’s field of interaction is an approach that repeatedly pops up in Studio Gang’s projects. City Hyde Park Complex (2016), for example, has balconies that project outwards in a number of different configurations, emphasising sightlines with neighbours, described by the studio as a “leaf-like” design around central “stems.” The MIRA residential skyscraper in San Francisco, on the other hand, which is due to be completed later this year, glitches its windows into an array of incremental bays, giving each apartment a corner with multidirectional views, eeking out visibility within an increasingly dense urban landscape.
The book categorises Studio Gang’s projects into chapters like Rhythm and Flow. These are vague, somewhat open-ended themes, but they go some way to explaining the studio’s diverse inspirations. Readers can bounce between ecology, engineering, dance, visual art and music. Eadweard Muybridge’s photograph of a rower in motion provides a touchpoint for the angular roofs of the Chicago River Boathouses. Ancient geological formations are referenced in the cavernous, fluid walls and walkways of an upcoming extension to the American Museum of Natural History.
The flow of light and bodies is particularly prevalent in Solar Carve Tower (2019). The building is situated alongside New York’s High Line park. Crystalline chunks seem to have been cleaved from the glass façade, chiseled in such a way that maximises the amount of light. The low reflectivity of the glass also reduces the risk of birds flying into the windows. This is yet another negotiation between natural and built environments – one that gives some priority to ensuring the public space of the High Line receives natural sunlight, as well as an uninterrupted flow of wildlife.
Residential tower Solstice on the Park (2018) is similarly designed to control the amount of natural light that reaches its rooms. One side of the building is constructed with glass windows angled at 72 degrees – the same angle of the sun in Chicago during the summer solstice. This helps to shade the apartments in the summer months and increases passive solar warming during the winter, cutting down the need for artificial cooling and heating, bolstering the project’s energy performance. Elsewhere, the Vista Tower (currently under construction) is set to be the tallest structure in the world designed by a woman – three conjoined “stems” stand between a park and the Chicago River. What could otherwise be a vast glass barricade is turned into a public connector at ground level, thanks to a design that means the central stem is raised, making room for a walkway beneath. Footfall is allowed to pass through.
“Buildings – more than any other product of a creative process – are manifestations of societal values,” Gang states. The attention to public spaces – their flow, the access to light – point to an attitude where buildings are not isolated blocks. They are parts of a wider ecosystem. “From my earliest work, I have studied how animals shape their homes – nests, hives, beaver dams – by working with the constraints of particular climates and with other species for mutual benefit,” she continues. “Applying this understanding to design yields an architecture that responds to its site; uses minimal energy and appropriate materials; serves the needs of its inhabitants; and engages a network of others who will encounter it.”
Studio Gang is not alone in its interest in biological networks. Bio-integrated architecture is a rapidly developing field, with scientists and designers collaborating on new ways to weave living systems into our homes and offices. Professor Marcos Cruz from the Bartlett School of Architecture in London, for example, has been working for some time on bio-receptive concrete, carbonated to have a lower pH level in order to nurture spore-based plants on exteriors, which could provide natural insulation or even small amounts of extractable energy as the plants photosynthesise. Algae covered buildings – as well as internal walls made of microbial fuel cells – have been designed by a number of firms and researchers, though these projects remain largely in the experimental stages. They speak to a deeper shift in how humanity thinks about the lines between walls and nature – less hermetic, more permeable.
Studio Gang has yet to harvest energy from algae, but its philosophy is very much in line with this broader ethos that is spreading through design. In one of the book’s chapters, Towards Terrestrial, Gang writes of a mode to “bring architecture and its inhabitants into closer proximity with their surroundings, both physically and intellectually.” When building the Nature Boardwalk at Lincoln Park Zoo, the studio took a 20th century pond and removed its edges to create a functioning ecosystem, with an adjacent pavilion taking its structural cues from Milkweed pods. A lush rooftop garden on Studio Gang’s Chicago headquarters (2015), has become a prairie ecosystem and, through partnerships with scientists and the local community, a testbed for how elevated urban green spaces can create diverse habits. It’s also a testament to the sturdiness of the Art Deco-era building, with trees growing above the columns.
We are living in a climate emergency. Temperatures are rising, forest fires are raging, floods and hurricanes are happening at an unprecedented rate. In these turbulent times, it may be more tempting than ever to shut nature out, but Gang’s projects optimistically look to nature for a route forward. Aqua Tower may look “organic,” but the building’s real success is in how it puts these elemental forms to use – from managing sunlight to ensuring there are wider spaces for community. At the same time, it is always a negotiation.
Construction is an environmentally demanding act. Aqua Tower’s concrete balconies give the high-rise its identity, but the cement industry is also a major contributor to worldwide carbon dioxide emission. Low reflective glass on Solar Carve might reduce the amount of birds that smack into the side of the building, but there would be even fewer collisions if there were no building at all. These are difficult, existential quandaries that all architects face. Studio Gang’s work doesn’t necessarily have all the answers, but its willingness to respond to what Jeanne Gang calls “21st century imperatives and possibilities” is encouraging. The studio provides a philosophy of care and connection, which will become essential if we are to thrive in the next two decades to come.
Thomas McMullan
Studio Gang is published by Phaidon.
phaidon.com

Studio Gang, Aqua Tower,
Chicago, Illinois, USA, 2010. Image: Steve Hall, © Hall + Merrick.
Studio Gang, Aqua Tower,
Chicago, Illinois, USA, 2010. Image: Steve Hall, © Hall + Merrick.
Studio Gang, Aqua Tower, Chicago, Illinois, USA, 2010. Image: © Chicago History Museum, Hedrich Blessing Collection. 
Studio Gang, City Hyde Park, Chicago, Illinois, USA, 2016. Image: Steve Hall, © Hall + Merrick. 
Studio Gang, MIRA, San Francisco, California, USA. Image: © Jason O’Rear.









