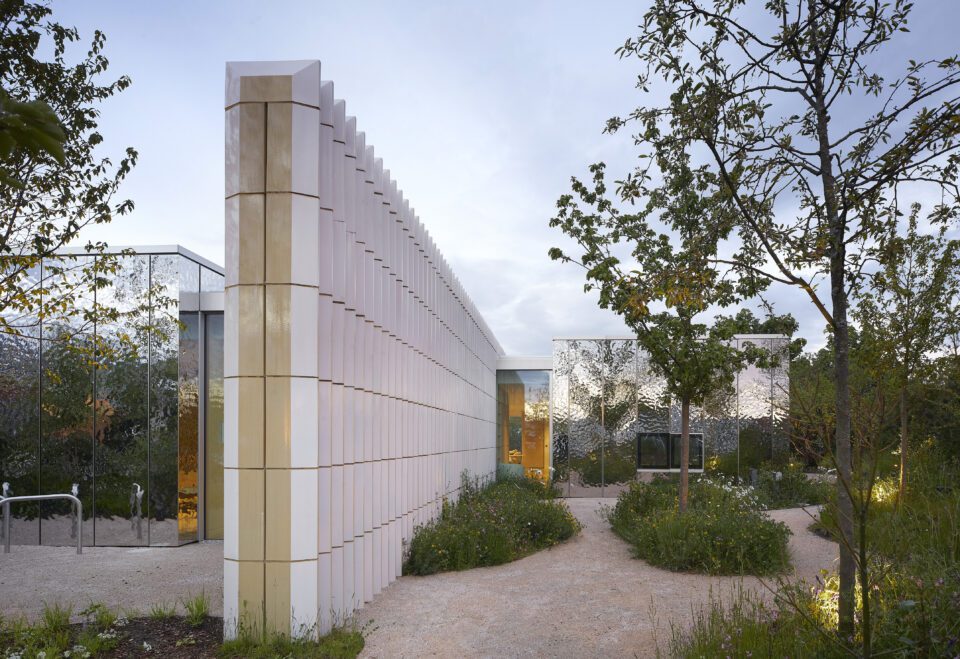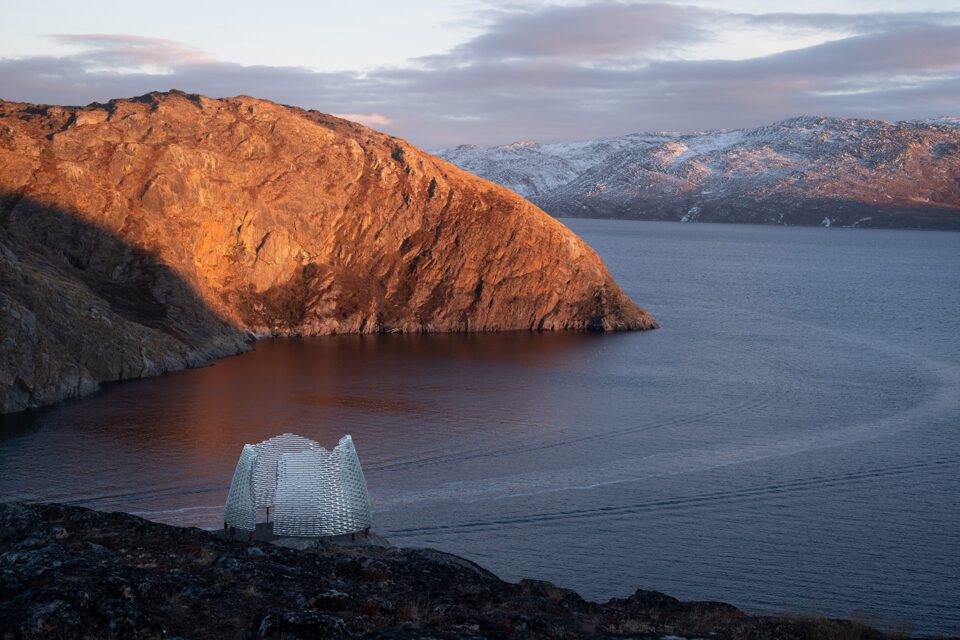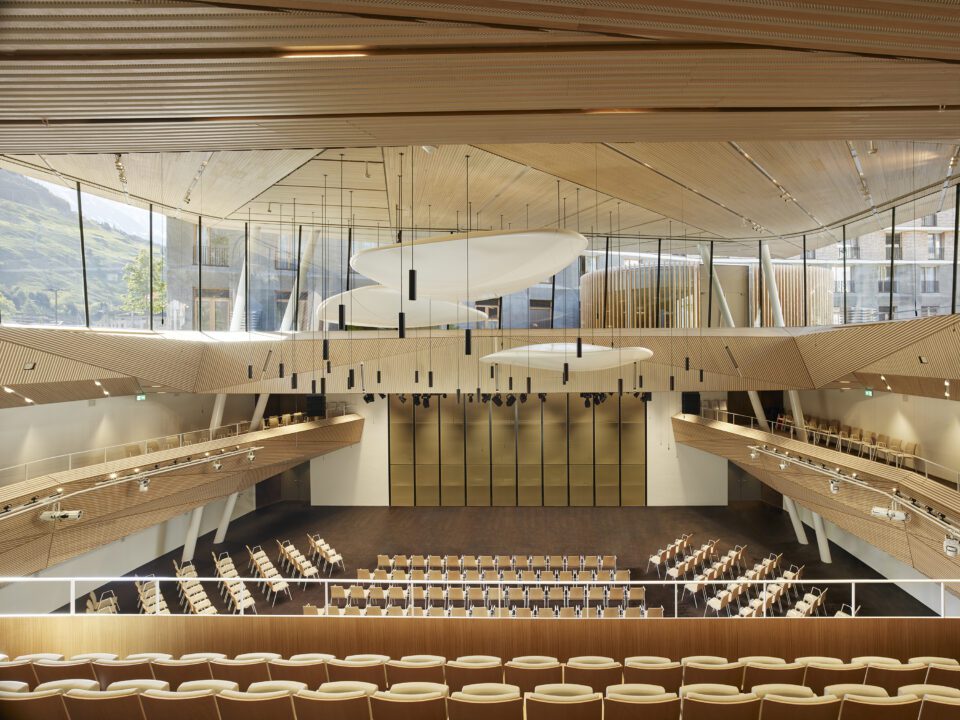What makes a great building? Architizer’s new publication, The World’s Best Architecture is an attempt to answer this question, showcasing a selection of stand-out projects from its A+Awards. The annual prize is dedicated to democratising the built landscape and introducing audiences to pioneering design solutions. Each year, it invites enthusiasts from across the world to vote for their favourite structures. It offers a snapshot of the world’s most innovative places: from arenas to concert halls, museums to hospitals. We take a closer look at those featured in the brand new book, exploring how firms are pushing the boundaries of aesthetics, material and function to place society at the centre of design. These buildings are all shaped by their environment and a respect for their surroundings, bringing the outside in.

AL_A | Maggie’s Southampton, UK, 2021
Maggie’s Southampton is centre for free cancer care. It provides space away from hospitals and a meeting point for people in similar circumstances. The structure is located in a part of Southampton that is busy with other buildings and car parks. The aim was to create a peaceful site. AL_A stated: “We wanted everyone to see a garden, not another building.” The garden at Maggie’s Southampton was designed by Sarah Price Landscapes and takes direct inspiration from the nearby New Forest conservation area. At the centre is a one-storey building crafted to resonate with these green surroundings. It is covered in a reflective layer of stainless-steel, which blurs the boundaries between interior and exterior. Furthermore, each private room has glass sliding doors and a designated portion of the garden to enjoy. The soft pastel colour palette was carefully considered to offer a sense of stillness and calm. The building is filled with light, creating a positive and hopeful atmosphere.

KANVA | Biodome Science Museum, Montreal, Canada, 2021
“Human beings and the natural world are on a collision course,” reads a sign in the lobby of the Biodome Science Museum in Montreal. The institution is a multi-faceted complex, comprising a Botanical Garden, Biodome, Insectarium and Planetarium. Reusing Roger Taillibert’s Olympic Velodrome – originally designed for the 1967 Games – the Biodome has a distinct external shape with wonders underneath. KANVA, the firm who renovated the venue, expressed: “We need to reconnect people with the environment, and the Biodome does that in a refreshing way that we are proud to have contributed to.” Biodome houses five ecosystems of the Americas, providing a unique multisensory experience where animals and plants can be discovered. The building is rooted in ideas of bio-machinery, with a skeleton, base and a transparent skin that respects the site’s architectural heritage. Skylights are punched through the ceiling, enhancing the horizon line and incorporating it into in the museum experience.

Konstantin Arkitekter | Qaammat Pavilion, Sarfannguit, Greenland, 2021
Set on a UNESCO Heritage site in West Greenland, the Qaammat Pavilion is designed to celebrate the cultural heritage of its environment and of the Inuit diaspora. The site is characterised by two fjords that meet where the pavilion emerges from the water. It is described as “a poetic and aesthetic object, but most importantly a symbolic gesture acknowledging the natural site and rich history, the distinctiveness of the Greenlandic culture, and the spiritual sensibilities rooted in Sarfannguit.” To build the foundations, a series of metal poles was drilled into the floor. These were anchored to the rock in the same way as those of every other house in the neighbouring area: a humble nod to local traditions. The construction’s signature is its glass curving walls, developed to both blend in with – and reflect – its surroundings.

Studio Seilern Architects | Andermatt Concert Hall, 2019
Surrounded by the distinctive shapes of the Swiss Alps, this the Concert Hall is designed to enhance the atmosphere of the fast-growing village of Andermatt: a mountain settlement and year-round destination for skiing. The Concert Hall is built over a subterranean auditorium and has glass panelling on the sides, which creates direct contact between the interior and its picturesque surroundings. Visitors can enjoy the changing seasons through the transparent facade. Meanwhile, passersby can glance at the sculptural acoustic panels that appear like public art above a centralised stage. The hall can fit a 75-piece orchestra and 663 members of the audience. Origami-like forms span the interior walls, creating a balanced acoustic experience whilst offering an exceptional place for enjoying nature and culture.

Z-ONE Tech | Nantong Urban Agricultural Park Comprehensive Service Center, Natong, China, 2021
The experimental building of Nantong Urban Agricultural Park’s Visitor Centre was designed and constructed in four months. Z-ONE Tech is known for its trailblazing work in the Chinese countryside. The centre “needed to consider the transition between urban and rural experience, but without missing the reflection and reconstruction of contemporary architectural vocabulary.” For this reason, the complex is designed to function as a rural living room – containing a dining area, an exhibition centre, a library, a multifunctional business meeting hall, a public bathroom and a study space. These steel-timber spaces are distinguished by rapidly changing ceiling heights, as well as internal light-wells to let sun flood in.
Architizer: The Worlds’s Best Architecture
Words: Fruzsina Vida
Image credits:
- A+Awards 2023, Nantong Urban Agricultural Park Exhibition Center, Natong, China, by Z-ONE, 2021.
- A+Awards 2023, Maggie’s Southampton, Southampton, UK, by AL_A, 2021. Photos: Hufton+Crow
- A+Awards 2023, Biodome Sience Museum, Montreal Canada, by KANVA, 2021. Photos: Marc Cramer
- A+Awards 2023, Qaammat Pavilion, Sarfannguil, Greenland, by Konstantin Arkitekter, 2021. Photos: Julien Lanoo
- A+Awards 2023, Andermatt Concert Hall, Andermatt, Switzerland, by Studio Seilern Architects, 2019. Photos: Roland Halbe
- A+Awards 2023, Nantong Urban Agricultural Park Exhibition Center, Natong, China, by Z-ONE, 2021. Photos: Bian Lin





