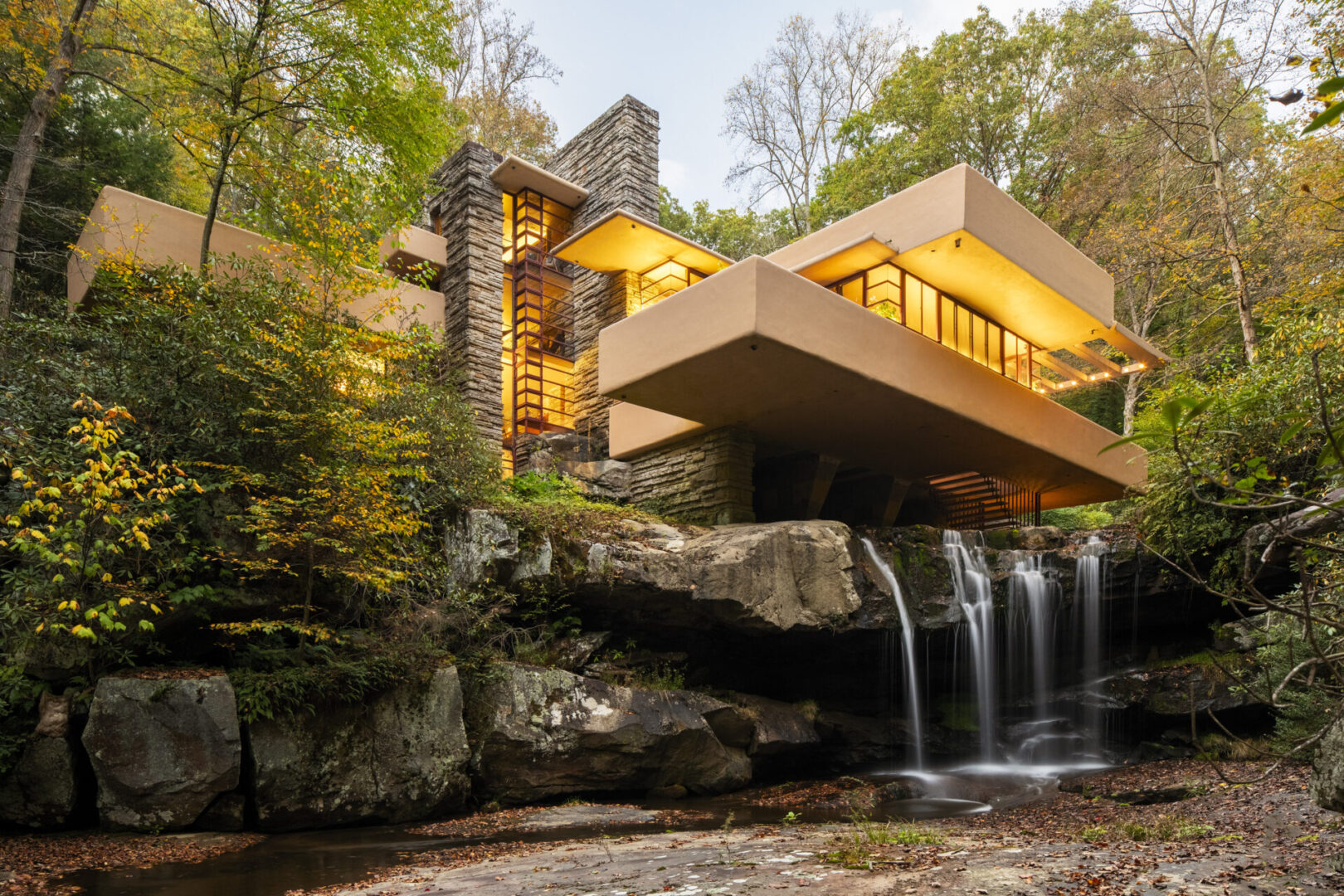“The mother of art is architecture. Without an architecture of our own, we have no soul of our own civilization.” – Frank Lloyd Wright. Throughout history, architecture has been central to human society – not just as shelter, but as a reflection of culture, values, politics, economics and aesthetic ideals. From private homes and workplaces to institutions and public landmarks, many structures have become icons and destinations in their own right. Think of Wright’s spiralling Guggenheim Museum in New York, or I. M. Pei’s glass pyramid at the Louvre, which welcomed 8.7 million visitors in 2024. This spring, five new architecture books offer deeper insights into such masterpieces. They feature blueprints, original plans and interviews with designers – opening a window into the creative and technical processes behind some of the world’s most compelling structures.
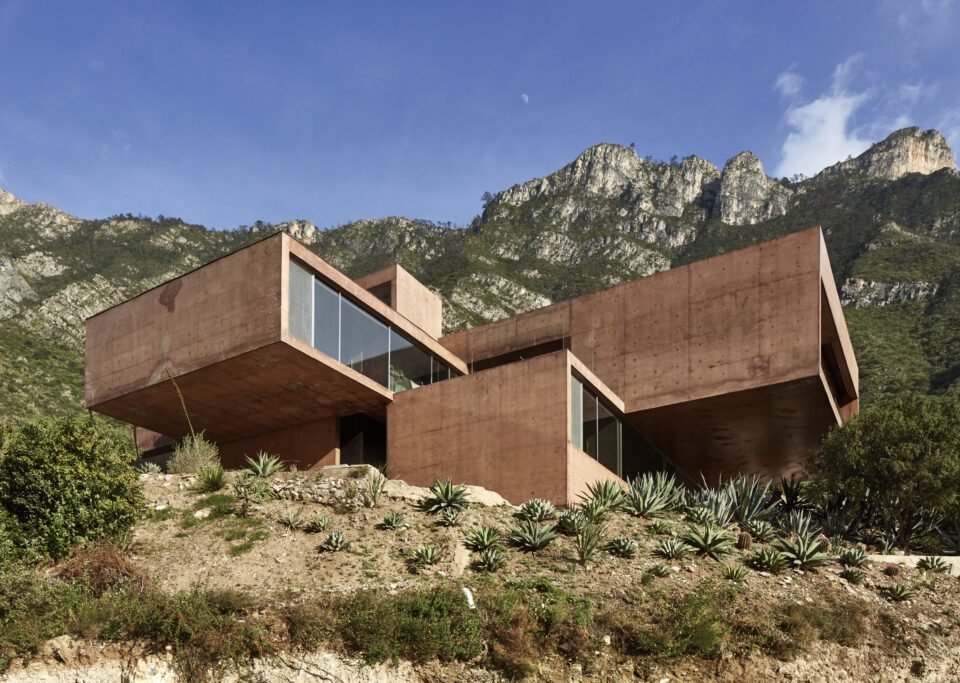
What makes a house “Mexican?” is the question at the heart of Casa Mexicana. The nation’s architecture has been influenced by American, Latin, pre-Hispanic and Mediterranean design. This vibrant book, published by Thames & Hudson, navigates innovative buildings that reflect this diversity of culture and history. In the introduction, architect Fernanda Canales writes: “to talk about the particularities that define the architecture of a country is to speak about spirit, not about shapes, materials or colours … Mexican architecture is characterised by its free spirit, bold solutions and irreverent responses in a country where everything is possible.” The volume only features places built in the past 10 years, making it a snapshot of contemporary design and style, as well as a glimpse of what we can expect from the future of architecture. The most prominent trend that readers can expect to take away is that of sustainability. The Brutalist-inspired Zoncuantla Apartments in Xalapa rise up from forested surroundings with a planted green roof, whilst Alberto Kalach’s beachfront property is made from local, renewable materials, as well as making use of solar power and biodigesters.
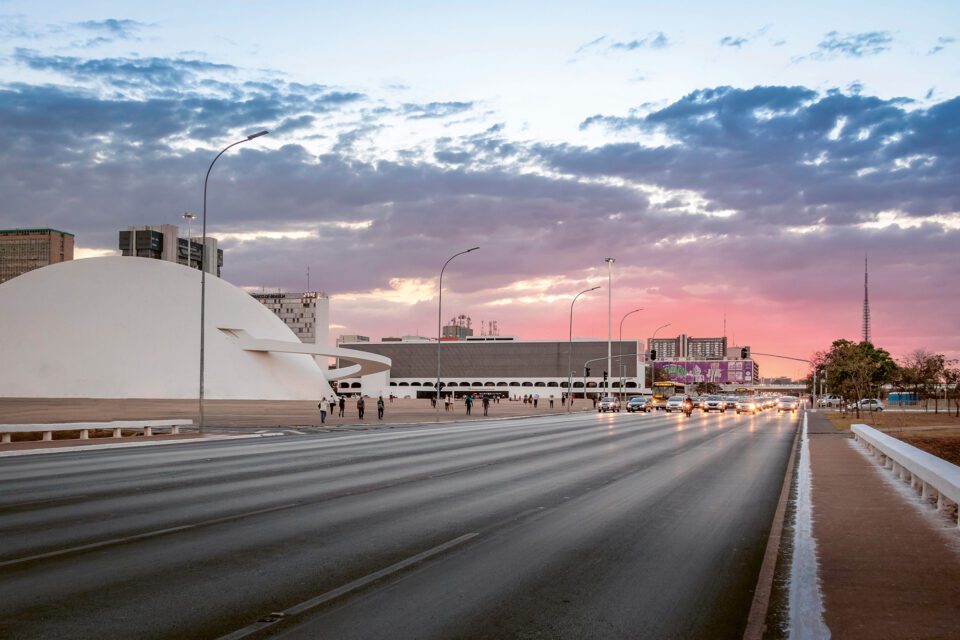
Many historic cities were not built for cars. Narrow alleyways, Medieval buildings and winding paths were designed for local communities, navigating their lives on foot. Yet, with the introduction of the motor vehicle, the way we think about our cities has vastly changed. A new book from Christopher Beanland takes readers through the golden age of travel, looking at its cultural and architectural impact on the world. Architecture for Cars explores everything from the Brutalist fashions of listed UK petrol stations to quirky and colourful drive-thrus across the US, as well as the autobahn churches of Germany. Beanland doesn’t shy away from the environmental realities or health costs of centring our lives around driving. According to the organisation Walk Score, out of the 130 American cities with populations of 200,000 or more, 90 are branded as “car dependent.” On top of this, data from the International Energy Agency reveals that 45.1% of transport emissions come from cars and buses. Beanland addresses this in the publication, yet maintains an optimistic stance, looking towards an electric-led future, which will herald a new, greener “golden age.”
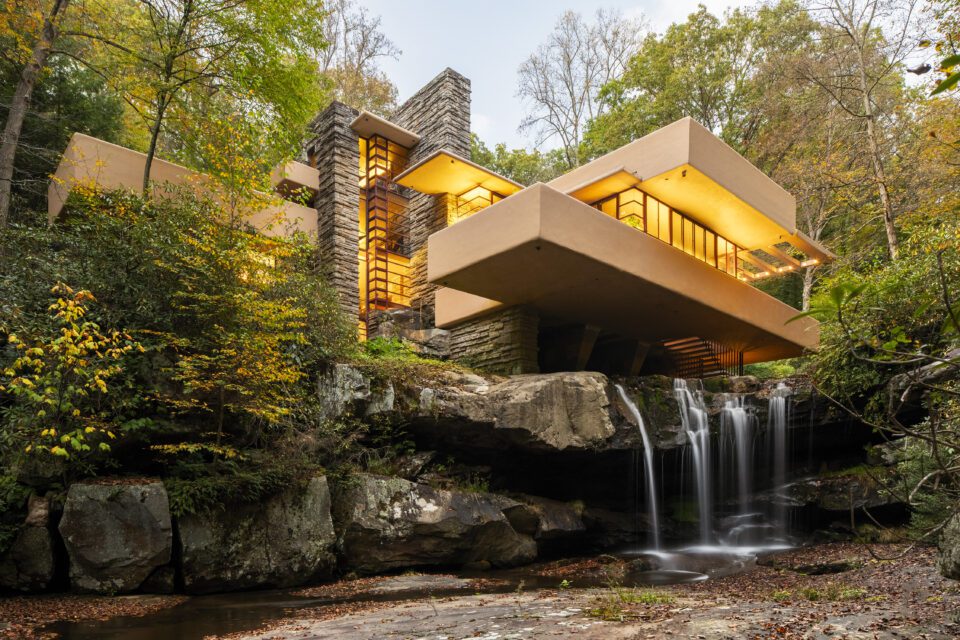
Fallingwater: Living With and In Art
Designed by Frank Lloyd Wright for American businessman Edgar Kaufmann Sr. and his family, Fallingwater is lauded for its architectural daring and drama. The Kaufmanns sought to live in harmony with the environment, and the resulting home – now iconic – was built over a waterfall. Its rooms are suffused with a natural aesthetic, embracing stone and wood, whilst celebrating handwork and craftsmanship. Delicacy, softness, tactility are everywhere. This book looks at the UNESCO World Heritage building, considering what it is like to live in a place that is both home and artwork. Readers will traverse Fallingwater’s structural design and construction, as well as the objects, paintings, textiles, sculpture and products that enrich its rooms. Edited by Justin Gunther, Vice President of the Western Pennsylvania Conservancy and Director of Fallingwater. and Scott W. Perkins, Senior Director of Preservation and Collections, the volume is created by those who know the historic site intimately, revealing new secrets about the masterpiece.
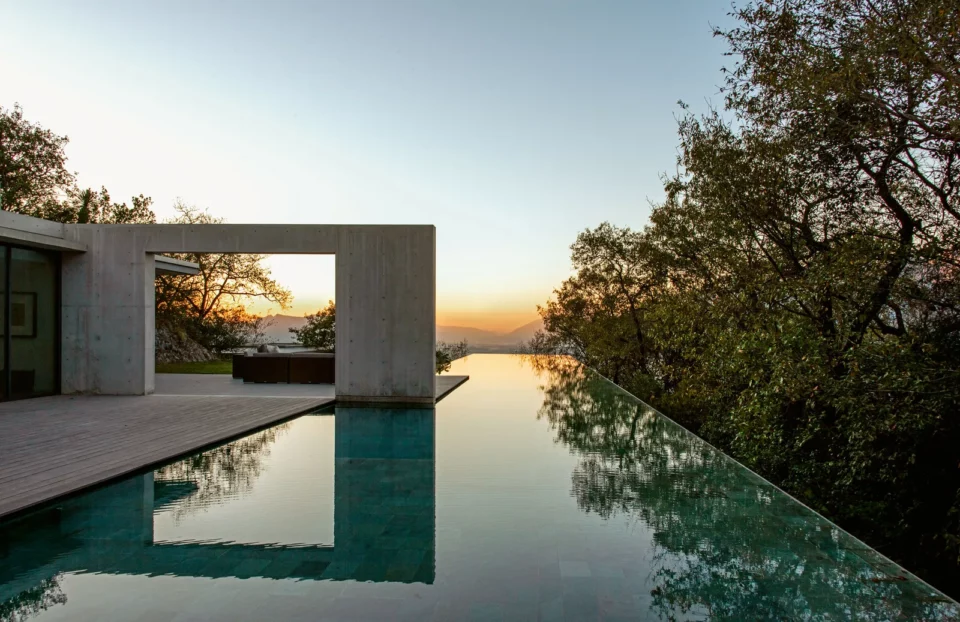
Tadao Ando is one of Japan’s most renowned architects. A distinctive style – characterised by unadorned concrete walls and natural elements, like sun, rain and wind – instantly marks out his buildings. In 1995, Ando received the Pritzker Architecture Prize, the highest honour in the field. He then went on to win the Gold Medal of the American Institution of Architects in 2002. A new publication from Phaidon showcases these remarkable constructions, foregrounding the enduring relationship between Ando and photographer Richard Pare. Beginning with the Pulitzer Arts Foundation in St. Louis, Missouri, and concluding with the Bourse de Commerce project, located in Paris, the book features Pare’s stunning photographs of 28 contemporary projects in locations around the world, including Germany, Italy, Mexico, South Korea and the USA. Pare’s images, most of which have never been published, expertly capture Ando’s quietly powerful approach to architectural design. The result is an intimate look at an enduring creative collaboration, and a book that brings the design processes behind architecture to life.
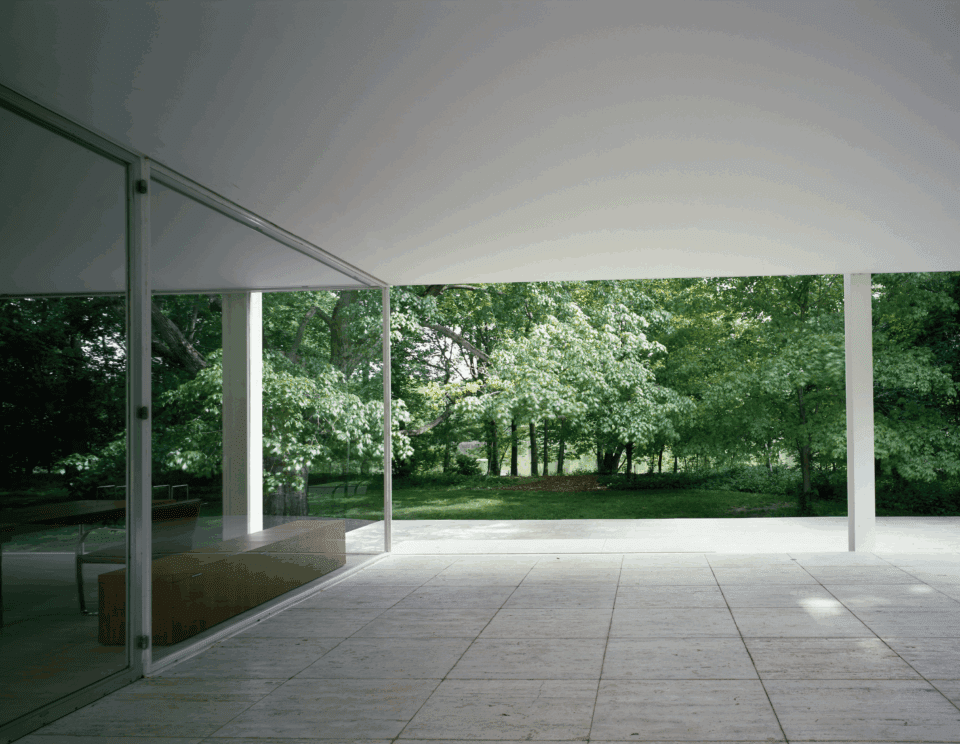
Architecture is more than just shelter; it is part of the fabric of a society. In Manifesto House, published by Yale University Press, curator, historian, and writer Owen Hopkins explores 21 radical residential structures that defy convention and serve as bold examples of new ways of living. The first section, Looking Back, opens with Andrea Palladio’s poetic Villa Rotonda and features residences that reconnect with the past, imbuing planning with deeper meaning. Among them is the picturesque Casa Barragán in Mexico and the postmodern Vanna Venturi House. Looking Out boasts dwellings that bridge private and public realms, including the light-filled and organic Casa Vittro by Lina Bo Bardi. The final selection, Looking Forward, explores forms that embody their creators’ visions of the future. Eileen Gray’s elegant Villa E-1027 is rendered alongside 22 Parkside, Richard and Su Rodger’s modular work, as well as Krista Kim’s Mars House; the first NFT digital home in the world. The Manifesto House ultimately stands as a testament to how architecture can spark revolutions in ideation and redefine the possibilities of the built environment.
Words: Emma Jacob
Image credits:
1&4. Fallingwater. Image courtesy of Rizzoli. Published as part of Fallingwater: Living With and In Art.
2. Casa Narigua (See Mata) ©Edmund Sumner
3. © Diego Grandi / Alamy.
5. House in Monterrey, Monterrey, Mexico, 2011. Photograph © 2025 Richard Pare (page 106).
6. Mies van der Rohe, Farnsworth House. Exterior shot towards entrance. Library of Congree.


