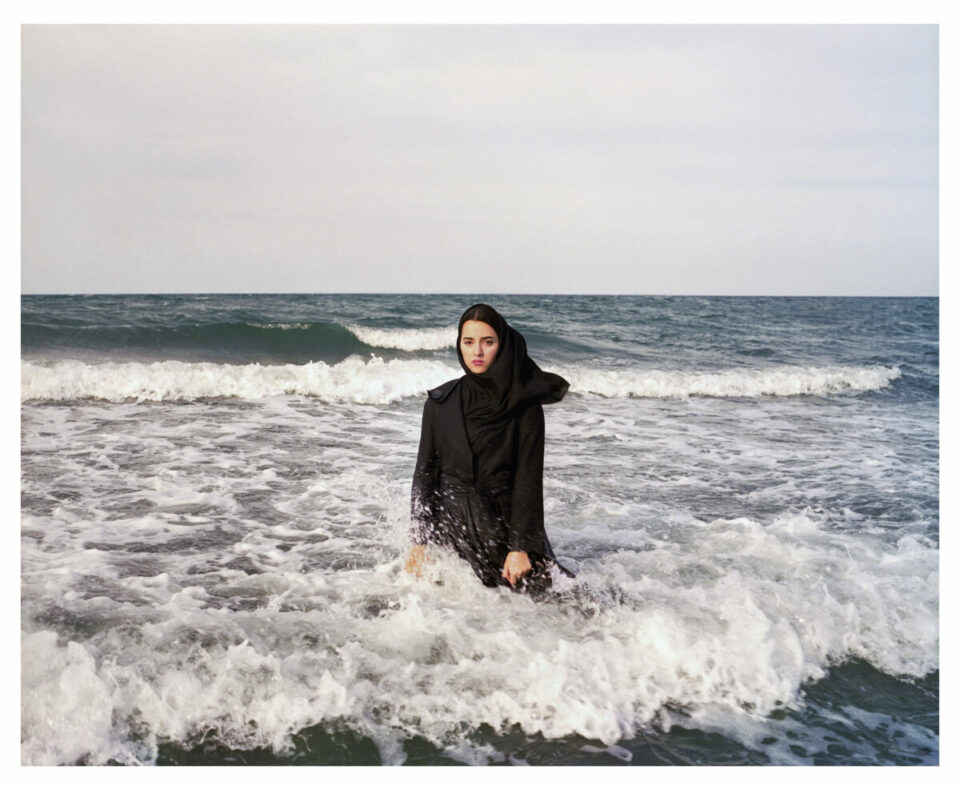It’s commonly believed that we’re living in the Anthropocene, a new geological age whereby humanity’s impact has been so great that warrants a geological epoch all its own. It’s more important now than ever to reflect on our relationship with nature so that we can find ways to coexist. New Nordic Houses – written by Dominic Bradbury – does just that. Divided into four chapters – Rural Cabins, Coastal Retreats, Town Houses and Country Homes – the publication looks at some of the most pioneering structures in the Nordic region, from traditional Scandinavian homes with fireplaces, saunas and window seats to remote artists’ studios and hideaways.
Known for its harsh climate and dark winters, living in the Nordic countries is challenging, and the book does well in describing the many ways that local architects have adapted interiors to create warm, homely counterbalances to the cold outdoors. We are all familiar with the Danish term “hygge” that (buzzwords aside) embodies this principle, evoking familiar images of cosy fireplaces and wooden colour schemes.
Perhaps more importantly, however, Bradbury characterises Nordic architecture as being symbiotic with surrounding environment. “Nature plays a profound part in shaping the art and culture of the region, and its architects exhibit a vital respect for the organic world,” he says. This overarching respect is even embedded in the region’s social infrastructure, with initiatives like the “right to roam” in any public or privately-owned land. The same applies to architecture; the emphasis on sustainability and eco-friendly materials is completely ingrained. For example, Alvar Aalto’s Villa Mairea (1939) in the Finnish woodlands is supported by timber poles and raffia-wrapped pillars, intended to mirror the tree trunks seen outside the many windows.
Bradbury also discusses physical effects on the ground – literally treading lightly around grasslands. “The ambition to touch the earth lightly leads to innovative structural solution, such as raising homes above ground level on slim, supporting pillars to reduce the impact of the building, whilst landscaping is also kept to a minimum.” Open-plan living spaces also play a part in this way of thinking. “The composition of the structure sits in tune with the topography, but, more importantly, it seeks a considered and thoughtful connection.” Windows, doors and openings framing key views and living spaces within flow freely onto terraces, decks, courtyards and verandas. “There is a careful dissolution of solid boundaries between indoors and out,” he continues.
Nordic architecture has become somewhat fashionable in the last decade, and whilst this is probably symptomatic of society’s fascination with minimalism, it’s important that we do not simply regard it as an aesthetic trend but a crucial learning tool. The world is in crisis so there has never been a more crucial time to rethink our responsibility to living.
Gunseli Yalcinkaya
Find out more here.
Lead image: Weekend House, Sildegarnsholmen, Norway. Architect: Knut Hjeltnes Sivilarkitekter. Completed: 2016. Image © 2019 Meirenntusenord.




