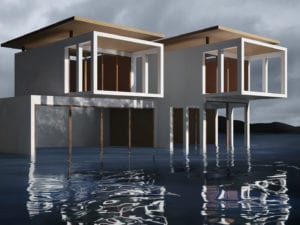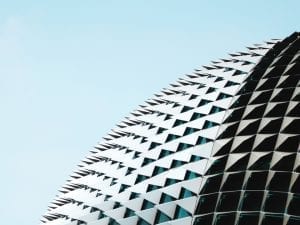For his first solo show since 2010, and his first in the new space at Sean Kelly Gallery, New York, James Casebere returns to an exploration of interior spaces, this time in a direct response to the work of the Mexican architect Luis Barragán. Emotional Architecture, refers to the name that that he and artist Mathias Goeritz coined for their latest approach to modernist buildings; they rejected cold functionalism to embrace space, colour and light and create structures that encouraged meditation and reflection.
A: How do you think that space affects social consciousness?
JC: Categorically I am not sure. I know that attempts have been made to do this, primarily through the use of scale, through the use of broad boulevards, tall columns, soaring interior spaces, and imposing edifies and monuments. Also by referencing a model past that one would like to identify with – as in neo-classicism.
In the exhibition I showed one image based on the podium designed by Albert Speer, which was part of the fairgrounds in Nurenberg, Germany, and placed it in the smaller front room, dramatically lit, and all by itself. The main gallery, however was filled with images based on several homes designed by Luis Barragán. The Grandstand is an image that was made for an installation at the Haus der Kunst in Munich. The director, Okwui Enwezor had asked me to make something that dealt with the history of the building, which is also a landmark example of Nazi architecture and was originally designed to house the German art approved of by Hitler and the party. Hitler came to both the ground breaking and the opening ceremonies of the museum.
I chose to look at the building as essentially a backdrop for party rallies, crowds, pageantry and spectacle. It was at least in part, a stage set for crowds – for the theatre of German politics. Like much fascist architecture, the enormous scale dwarfs the individual in order to make one feel a part of the crowd. The intention is for individual identity to be subsumed by national identity. Hitler liked to speak of himself as the voice of the people. So, it was about art serving the national interest and no other. Art was theatre for the body politic, containing the observer as part of the performance, and the museum the set.
After finishing this exhibition, I returned to my studio in the Berkshires and wanted to create a different kind of space for myself. Emotionally, I wanted to narrow things down, but create a place that was quiet, open, serene, meditative, and I wanted to do it more on my own. I wanted to recreate the experience for myself of making the prison cells – that I made in the mid-1990s – but without the sense of confinement and control. I wanted to create an alternative to incarceration, to abolish the element of control. I suppose that my work has always been about the relationship between the individual and the social group. So, here I turned to making spaces for individuals instead of crowds. The crowd is just as much about social control as the prison cell. I wanted to abolish the prison and eliminate that social control by transforming and opening up individual spaces.
A: How does Emotional Architecture compare to some of your other modelled works, including Landscape with Houses and your earlier, darker photographs?
JC: Landscapes with Houses were all about the moment of the mortgage crisis and associated stock market meltdown in 2008.
In that case I wanted to look at the suburbs, where I grew up, and I revisited them literally for the first time in many years. Robert Venturi had been a big influence on me, in the late 1970s, particularly his book Complexity and Contradiction in Architecture. When I returned to take a look at the suburbs and exurbs surrounding New York, I discovered that things had changed in the last couple decades. There was diversity of style, and an eclecticism embraced by the average occupant. I saw unplanned neighbourhoods that sprang up, where style reflected the taste of the individual – it wasn’t like the cookie cutter developments you see in some places.
I wanted to depict the absurdity, of this bigger is better, oil dependent, consumer economy but also the sense of the loss of the American dream. But, in addition, I was aware that Architecture, with a capital A, in the 1990s and since, had left post-modernism behind in a return to the principles of the mid-century Modern.
What I love about Barragán are the ways he incorporated Mexican vernacular colour, texture, and materials into a more minimal modernism that emphasised the sheltering solidity of the wall, and the effects of light on and in space. Without being eclectic, he brought the vernacular aesthetic of his childhood and local building traditions to bear on a modern simplicity.
In contemporary practice we also have an emphasis on ornament, and pattern, but he created something unique in the second half of the 20th century, when he combined the local with the geometry of minimal forms to create private places of real warmth and serenity that were simple and beautiful. He did not shy away from these values. This is not a cold and universal modernism.
A: Why are Barragán and Mathias Goeritz important influences to you in terms of their own practice and concurrent meditations on space, colour and light?
JC: I suppose I was taken by surprise by the depth of my interest in them. I appreciate their collaboration, but I also like their very minimalist pared down aesthetic in forms, texture, and space. I like the protected hidden courtyards and reflecting pools that you find in Mediterranean and Moorish architecture.
A: Why do you think that it’s particularly relevant to cite these two artists in the contemporary climate, especially considering shifting power structures and the sense of austerity?
JC: I think that it’s important to note that even the best of modernism is rooted in cross cultural exchanges – a Swiss and a Mexican architect learning from the Alhambra in the south of Spain, which is a masterpiece of Mediterranean and Moorish architecture, engineering and design. Even modernism is rooted in a vernacular style. Barragán eventually took this inspiration to a different place in his landscape design, and integrated his experience in the Mexican countryside and city.
My interest in them may have begun as quite personal and intuitive. However, I think we need to identify and return to values and principles that are important. The two practitioners pointed to the importance of human values and principles in art and architecture. I think they are a good example of how we can embody those principles in our work, whatever it is. Of course, it’s also instructive to contrast the aesthetic of our current chief executive on fifth avenue, in New York, with the more austere ”aesthetic of poverty” embraced by Barragán.
Goeritz was important, of course, but so was Barragán’s relationship with Joseph Albers. As I began to make two-dimensional images based on architectural space I found myself thinking about his relationship to Albers, his study and theory of colour and his square paintings. I tried to address this relationship in the work where I transition from the illusion of real space in an image like Yellow Overhang to, I suppose, a more abstract, and two-dimensional image like Foyer.
Albers was very analytical when it comes to colour, but many of his paintings are in fact, quite meditative. I had to think about those square paintings in relation to the body, the brain, and perception, as well as in relation to Ad Rhinhardt and his cruciform. The crucifix is everywhere in Barragán, of course, because of his faith.
Perhaps this is all about maintaining my own balance, but, I suspect I am not alone. At the same time, it is important to be aware of the past when dealing with what looks like the rise of a demagogue, who spent formative years going to bed at night with collections of Hitler’s speeches at his side.
A: Could you discuss the relevance of compositions that are devoid of human presence? What does this mean for you conceptually in terms of memory and interpretation?
JC: It has always been my goal to allow the viewer to enter into the image. I expect everyone to bring their own knowledge, memory, associations and interpretations to the work.
There was a time early on in my work, when I decided to leave the anthropomorphising of objects to others. My earliest work did this by putting an object at the centre of the image be it a fan, a fork, or a chair, for example. But soon after I decided to remove the object in the hopes of the viewer taking its place. I think of Samuel Becket when I tell this story.
Reading his plays and fiction may have influenced this decision. I have to remind myself continuously of this goal. For example, in this work I started out with a table and chairs in the Empty Studio, and the Shallow Pool and Reception Room both had the same fountain mounted on the wall. In the end, I realised that what mattered was the space, the light, the colour and texture. The fountains and furniture were actors in a potential story that I wanted to avoid. I’m not exactly interested in narrative.
A: Could you talk about how you began planning these constructions individually, and then how this developed in their execution?
JC: Let me talk a little bit about how the images developed. I started with the Vestibule at Barragán’s House and studio. I built the model from half foam core without measuring anything, and basing all my decisions on how it looked through the lens. One of the first liberties I took was in removing the staircase. While I loved the sense of enclosure, and solitude implied in the images I saw, (mainly on line), I could not stomach the idea of keeping the staircases.
The “stairways to heaven” bothered me. I made several, and experimented with how to suspend them in the model, and whether or not to force the perspective, the way I did with the walls and ceiling. However, I do not like the suggestion of an afterlife, or symbol of transcendence. I wanted to ground each of the images in the concrete present, and the materiality of each model was a part of that. I kept choosing materials that had a distinctive texture in contrast to the rest of the image.
Texture and surface was important to the architect, so I felt that I was echoing that aspect of his work while avoiding the religious associations implied in the stairs – beautiful though they may be. I was not about to be realistic, though, so either a smooth beige or rough black rubber texture could stand in for carpet, or stone.
A: What do you have planned for the year ahead?
JC: This week I’m going to Mexico City to visit the spaces that I have never seen in person. Then I’m planning to get back to the studio. I’m not through with the courtyards. I continue to be intrigued by the challenge of making two-dimensional images out of simulated architectural space. I’m thinking of my departure point as a sort of a synthesis of Albers and Barragán. But there were a number of directions I would like to go, based on images in this show.
Emotional Architecture runs until 11 March at Sean Kelly Gallery, New York. For more information: www.skny.com
Credits:
1. James Casebere, Empty Studio – Casa Barragán. (2017).
2. James Casebere, Library – Casa Barragán. (2017).
3. James Casebere, Yellow Passage – Casa Gilardi. (2017).
4. James Casebere, Overhang with Patio – Casa Galvez. (2016).




