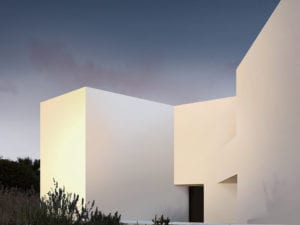Architecture is a practice that continually calls for a renewed understanding of society. Through re-interpreting the spaces in which we live, and what their purposes are, contemporary designers are consistently looking to reflect contemporary ideals, and offer a new plane through which to experience life. Whether the incentive for new projects is emotive, functional or sustainable, firms are tasked to meet complex layers of aspiration – building, across dimensions, towards a new way of thinking, existing and connecting.
Ku.Be is MVRDV’s third completed project in Denmark, a 3,200m2 House of Culture in Movement, designed for the municipality of Frederiksberg as a focal point for both the immediate community and also the wider area of Copenhagen. Designed with six “volumes”, the structure reflects the ethos of the company at large, whose “research-led, collaborative and multi-disciplinary working methodology” pulls together different strands of expertise to “create effective design solutions.” This latest project encourages different social interactions and activities, developed from a brief that asked, solely, for a building that would “bring people together and improve the quality of life.”
The volumes which make up Ku.Be, each with their own educational or recreational programme are clad each in their own material, offering clear definitions. Geometry and colour are used for a sense of association, creating, through sensory information, links between different spaces and their purpose. In response to the call for social connections, the building promotes healthy lifestyles through a range of recreation and developmental activities, bringing different communities together through the structure, and promoting unlikely interactions.
As MVRDV Co-Founder, Jacob van Rijs, notes: “We designed Ku.Be to encourage the unexpected. Larger volumes are suited to hold performances or public meetings, smaller ones can be for exhibitions or debates. The spaces where we hint at a use will become entirely user-defined.” Further to this, moving through the building requires a new pathway of thought and perception. A labyrinthine design encourages the use of alternative routes – and brings physicality to the fore as the locus for navigation. Also considering the exterior as a reflector of human behaviour, urban gardens form a conceptual bridge between Ku.Be and the metropolis, presenting a system of microclimates with changing sounds, lights and scents, creating, once again, an extension of sensory information that looks to incubate a sense of development, promoting integration and human communication.
MVRDV featured in Issue 76 of Aesthetica Magazine: www.aestheticamagazine.com
For more information: www.mvrdv.nl
Credits:
1. © Ossip van Duivenbode.





