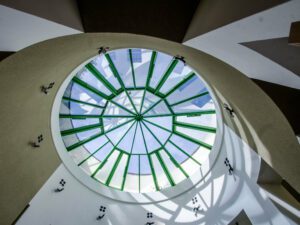“Architecture is the very mirror of life. You only have to cast your eyes on buildings to feel the presence of the past, the spirit of a place; they are the reflection of society.” – I.M. Pei (1917-2019) Today’s built environment is constantly evolving, with architects harnessing new ideas and materials to reflect society’s ever-changing needs. Some of these structures, however, behave as literal mirrors – creating astonishing visual landmarks. From collection archives to cultural institutions and a concert hall – Aesthetica’s list rounds up contemporary buildings with lustrous façades.

MoCA Cleveland, Cleveland, USA | Farshid Moussavi Architecture, 2012
MoCA is a contemporary “non-collecting” museum that celebrates talented artists making work right now. The six-sided building is covered in mirrors, and was designed by Iranian-born, London-based architect Farshid Moussavi (b. 1965). MoCA’s prismatic shape glimmers and refracts light from every direction. Underneath the shimmering stainless steel skin, visitors are welcomed by a full height atrium that pierces through the museum’s four storeys. The interior walls of the galleries are painted bright blue, which offers a lively alternative to traditional “white-cube” spaces.

Investcorp Building, University of Oxford, Oxford, UK | Zaha Hadid, 2015
Zaha Hadid’s Investcorp Building is part of the Middle East Centre at University of Oxford’s St Anthony’s College. Founded in 1957, the institution specialises in researching and teaching about the Arab worlds from the 19th century to the present day. The structure’s curved shape accommodates a century-old Sequoia tree whilst conveying forward thinking design choices. When viewed from various directions, the city’s historic buildings bounce and refract off the futuristic stainless steel shell. As part of the college’s ongoing expansion plans, the site provides learning spaces and houses a 117-seat lecture theatre, a specialised library and photo archive.

Depot Boijmans Van Beuningen, Rotterdam, The Netherlands | MVRDV, 2017
The Depot Boijmans Van Beuningen is an art storage located next to the Museum Boijmans Van Beuningen in Rotterdam. Visitors are invited to explore more than 154,000 objects including organic and synthetic materials, black-and-white and colour photography, Flemish as well as contemporary paintings, prints, sculptures and mixed media artworks. The depot was designed by architect Winy Maas (b. 1959), co-founder of the Rotterdam-based practice MVRDV. Towering at 39.5 metres in height, the circular building has become a cultural landmark of the city. The façade is concealed by 1664 mirrored panels which not only draw attention to the institution but reflect the facilities’ green surroundings and the neighbourhood’s skyline. On top of the structure, a roof garden houses over 70 birch and 20 pine trees.

The Elbphilharmonie, Hamburg, Germany | Herzog & de Meuron, 2017
Hamburg’s latest cultural landmark was designed by the internationally-renowned Swiss architect office Herzog & de Meuron in collaboration with Ascan Mergenthalier (b. 1969). The Elbphilharmonie is situated on a peninsula of the Elbe River, and it is the tallest inhabited block in the city. The site comprises a music centre, a hotel, private apartments and a public Plaza at a height of 37 metres above ground level with a viewing platform. Comprising two parts, the old brick warehouse is now crowned with a glistening roof that resembles a hoisted sail. This recognisable feature shimmers with over 1,100 reflective glass panels that were individually curved and marked. Inside, the Grand Hall can accommodate up to 2,100 listeners, arranged in a “vineyard” style seating that surrounds the stage.

LUMA Arles – Parc des Ateliers, Arles, France | Frank Gehry, 2021
Established in 2004, the LUMA Foundation supports independent contemporary artists and other pioneers working in the fields of art, photography, publishing, documentary and multimedia. Their affiliated campus in Arles – The Parc des Ateliers – is both a place of production and experimentation for creative figures and the public. The industrial site was originally built in the 19th century and now showcases a eyecatching tower. The structure was imagined by architect Frank Gehry (b. 1929) in collaboration with Swiss art collector, and founder of the LUMA initiative, Maja Hoffmann (b. 1956). Inside, its multi-purpose spaces vary from exhibition halls to work and research rooms and event venues. The peculiar building is decorated with stainless steel bricks that give the tower an ever-changing appearance.
Words: Fruzsina Vida
Image credits:
1. Luma Arles, Photo: Iwan Baan
2. Investcorp Building, University of Oxford © Luke Hayes
3. Museum of Contemporary Art Cleveland building. Photo: Dean Kaufman. Courtesy moCa Cleveland
4. Depot Boijmans van Beuningen. Photo: Ossip van Duivenbode
5. The Elbphilharmonie © Maxim Schulz
6. Luma Arles, Photo: Iwan Baan




