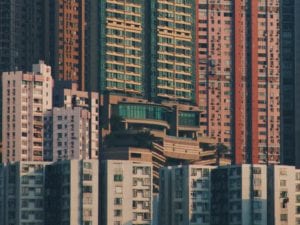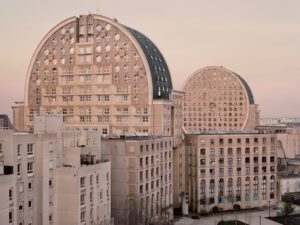Principal architect and director of self-titled architecture firm, Manuelle Gautrand has recently completed the extension and renovation of the Comédie de Béthune – National Drama Centre, along with the refurbishment of the Metz Galeries Lafayette façade. Recognised as Women Architect of the Year in 2014 by Arvha, Gautrand returned to the site of the Comédie de Béthune 15 years after she worked on the initial design of the building in 1999, offering the centre a renewed identity for the 21st century. Similarly, Manuelle Gautrand Architecture has worked on the completion of a fresh, origami-like design for the Metz Galeries Lafayette. We speak to Gautrand about the rejuvenation of architectural design and a building’s identity through distinctive colours choices and striking geometric forms.
A: You have recently completed the extension and renovation of the Comédie de Béthune – National Drama Centre. What challenges did you face when revisiting the project, which was commenced 15 years ago?
MG: It’s rare to be able to intervene again on a building 15 years after its delivery, and it is a challenge itself. It’s the timeliness to see how the work that we have done lived, how the users have suited it, and in reality, this is also an opportunity that creates a real attachment: an attachment to the building that the agency has conceived, then built, then extended, but it’s also an attachment to the users, to the City of Béthune, who have accompanied these two architectural adventures. However, it was not that easy to extend the huge round and purple volume of the theatre that I had created 20 years before. And in fact, I didn’t want to extend the existing architecture in the exact same style. Instead, I preferred to exploit two different periods and I took the architectural concept of a simple volume and almost rectangular “brightly black” form, which comes to close the angle between the Boulevard Victor Hugo and the Rue du 11 Novembre.
A: Architectural practices have changed dramatically since you first worked on the theatre. In your opinion, how important was it to accentuate the design differences between now and then?
MG: I wanted to assume a very different volume and material, to express the two different periods. It is the first time that I have created an entirely black building, and I was surprised how black as a colour can be a powerful, yet delicate colour; how it can be sometimes dark and sometimes quite pale, even shiny and almost white, with a clear natural light. Black is such a playful colour, and it was a pleasure to sculpt its form through the use of light. Of course, inspiration is taken from the artist Pierre Soulages’ work. In the extension, black is applied in the form of weaving metal panels, which draw large rhombuses that are reminiscent of the theatre’s original design. It was important to assume and even accentuate, in a very clear way, the 20 years which separates the two phases, and to create, today, a piece of architecture which expresses the new programme, and in the same time respects the existing building.
A: With the theatre being a place of art, housing artists and performers alike; was the intention of the building’s design to inspire them in any way? Did you intend to offer the theatre a new identity with its extension?
MG: The building’s users have always claimed their need for a very sophisticated tool. In order to capture the best of this complex and narrow site, the architectural concept had been to create a very compact project with spaces close to each other, optimising and facilitating the displacements from one space to another. The project was divided into two sharply juxtaposed parts: one intended for the artists, and the other one intended for the public, both of them are clearly expressed and visible. The building’s design was inspired by the “half-light” that precedes the artists’ play: a way to introduce the atmosphere and prepare the public for the ensuing performance. It was also important to create a new piece of architecture, in a very open-minded way, which expressed both the performers’ and the public’s identities.
A: You have also worked on the refurbishment of the Metz Galeries Lafayette. What is the inspiration behind and the intention of the red origami-like canopy which now lines the building’s exterior?
MG: I had the objective to reconnect the refurbishment with the history of the Galeries Lafayette, and I wanted to create a canopy as a reference to the exceptional glassworks that were built in the early 20th century. We have organised the project around this overhanging façade that revisits, in a contemporary manner, a strong symbol of the department store. It is a monumental glass canopy which runs along the three façades of the building, on a total length of 120 metres. The red pleated glass was chosen to echo the stone design of the original Galeries Lafayette building. The width of this pleating varies from 2.30 metres to 5.30 metres, culminating in a huge cantilever of more than 7.40 meters at the corner of the store. Members of the public are drawn into the store through this very visible and attractive embellishment.
A: In 2014, you were awarded the prestigious title of Woman Architect of the Year. What does this recognition mean to you?
MG: I was very honoured and happy to receive this award that recognises all the work I have achieved so far, but admittedly, I am looking forward to a time when it is not necessary to create separate awards dedicated to women architects.
Find out more www.manuelle-gautrand.com.
Follow us on Twitter @AestheticaMag for the latest news in contemporary art and culture.
Credits
1. Comédie de Béthune – National Drama Centre. Photo Copyright of Luc Boegly.





