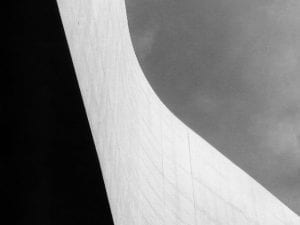Concrete is the second most-used substance in the world after water. For centuries, it’s been integral to the construction of solid and hardy structures. During the Roman Empire, a simple variation of it was popular, but its quality rapidly improved in the 12th century and it became widespread. One of the most significant moments in the history of modern concrete was British engineer John Smeaton’s (1724-1792) lighthouse in Devon, which incorporated a new version of hydraulic lime. Today, concrete is heavily associated with brutalist architecture, although, despite debate around its sustainability, its popularity continues to grow. According to Nature Journal: “Worldwide, 30 billion tonnes of concrete is used each year. On a per capita basis, that is three times as much as 40 years ago – and the demand for concrete is growing more steeply than that of steel or wood.” Here are some examples of the material in action.

Cidade das Artes, Rio de Janeiro, Brazil | Christian de Portzamparc, 2013
Christian de Portzamparc (b. 1944) is a French architect and urban planner with the 1994 Pritzker Architecture Prize to his name. His design for the Cidade das Artes has become the landmark of a major new urban district in Rio de Janeiro. The arts complex resembles a large house, with a great veranda above the city. The shape is tribute to an archetype of Brazilian architecture. Between the horizontal plates of the roof and terrace, its arched concrete walls are shaped like sails. The structure is characterised by the use of concrete and the interaction between volumes and voids. Inside, the venue houses a unique concert hall which can be converted into an opera house, as well as a dance studio, exhibition space, rehearsal rooms, restaurants and a media library.

Auditorio de Tenerife “Adán Martín”, Santa Cruz de Tenerife | Santiago Calatrava, 2003
Situated on the waterfront of the Atlantic Ocean, the Auditorio de Tenerife is the architectural symbol of the Canarian capital. The complex was designed by Valencian architect and structural engineer Santiago Calatrava (b. 1951), who is known for his expressive visual language. His industrial sites and public structures resemble living organisms and incorporate sculptural forms. The all-concrete urban landmark is characterised by the dramatic sweep of its roof that looks like a sail or a crashing wave. This curving shape reaches 58 metres over the main building. The all-concrete structure is the first arch of its kind, supported by only two points with the narrowed tip appearing to be suspended. Inside, the hall houses a 1,800-seat auditorium and 400-seat chamber music hall.

Vitra Fire Station, Weil Am Rhein, Germany | Zaha Hadid, 1993
The Vitra Fire station is located on the Vitra Campus – the headquarters of the furniture company and cultural institution. Besides Iranian-born architect Zaha Hadid’s (1950-2016) project, the site is also home to production facilities, museums and architectural icons such as Frank Gehry’s Vitra Design Museum (1989); Álvaro Siza (1994), Nicholas Grimshaw (1981) and SANAA’s (2012) factory buildings; and Herzog & de Meuron’s Vitra House (2010) and Schaudepot (2016). In 1981, a major fire devastated the grounds, which initiated the idea for a fire station. Hadid’s sculpture-like structure recalls a frozen explosion. The building consists of concrete and steel supports. Inside, open spaces extend between the raw walls; its lack of colour and angular shape provides visitors with an unusual spatial experience. Today, the spot is used for events and exhibitions.

SESC Pompéia, São Paulo, Brazil | Lina Bo Bardi, 1986
SESC Pompéia is a leisure centre designed by Italian-born architect and designer Lina Bo Bardi (1924-1992). The site was a metal factory during the 1970s, and its grounds were occupied by industrial blocks. Instead of demolition, Bo Bardi preserved the framework, which was the handiwork of French planner François Hennebique, one of the pioneers of reinforced concrete. SESC Pompéia exemplifies the practice of functional reuse. The building was created by adding two concrete towers to the dwelling, to house stacked sports spaces and dressing rooms. They are connected by eight footbridges made of prestressed concrete that span up to 25 metres over non-buildable areas. Next to the blocks, a third cylindrical tower rises 70 metres high, creating a visual landmark for the city. Its rough structures were cast in-situ and still bear the marks and imprints of wooden shuttering.

Salk Institute for Biological Sciences, San Diego, US | Louis Kahn, 1965
The Salk Institute is a research facility established by Jonas Salk in 1960. Salk, a virologist and biomechanical scientist, directly approached Louis Kahn (1901-1974) to envision the campus. The Estonian-born architect is renowned for his simplistic materials and forms. Here, he returned to one of his signature materials – concrete – to create spacious laboratory spaces. The site is characterised by two symmetrical structures that mirror one other. Each is made of six storey tall blocks to house three levels of laboratories and additional utilities above. The institute is composed of 29 slabs, with the west end looking over the Pacific Ocean. Between these, an elongated travertine courtyard expresses Kahn’s notion of modesty. The airy workspaces are welcoming and maximise natural light.
Words: Fruzsina Vida
Image credits:
1. Simon Hutsch
2. Cidade Das Artes / Christian de Portzamparc © Nelson Kon
3. Auditorium of Tenerife, Santa Cruz de Tenerife, Spain by Diego Delso
4. Vitra Fire Station © Christian Richters
5. SESC Pompéia, Pedro Kok
6. Salk Institute for Biological Studies © Lee F. Mindel





