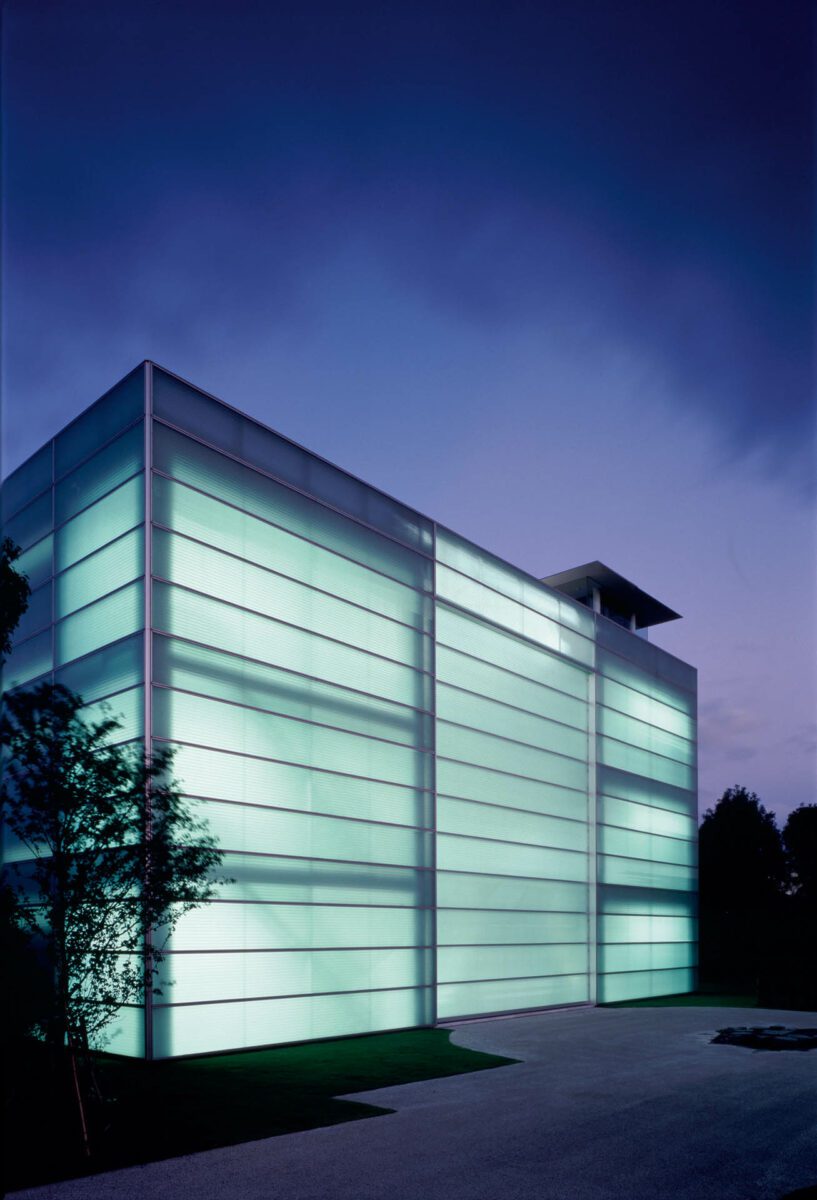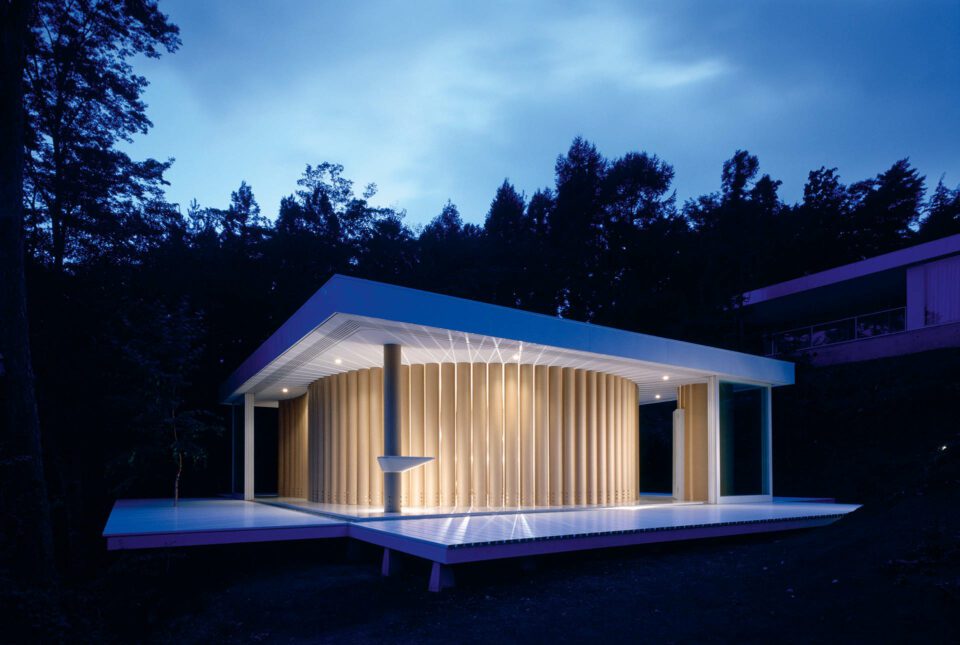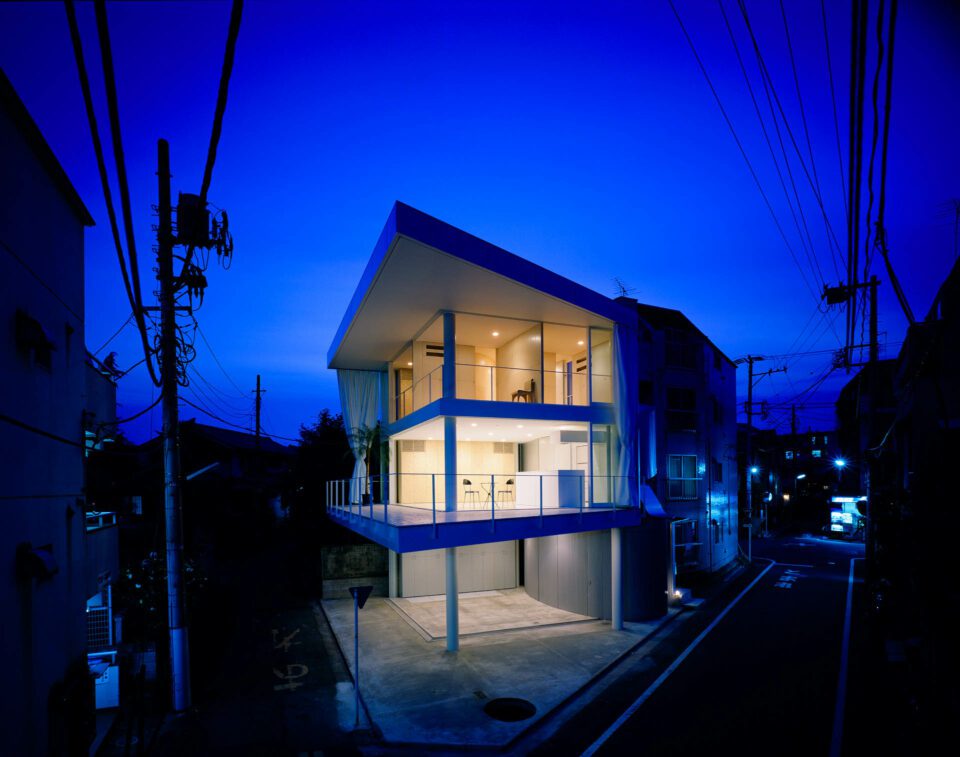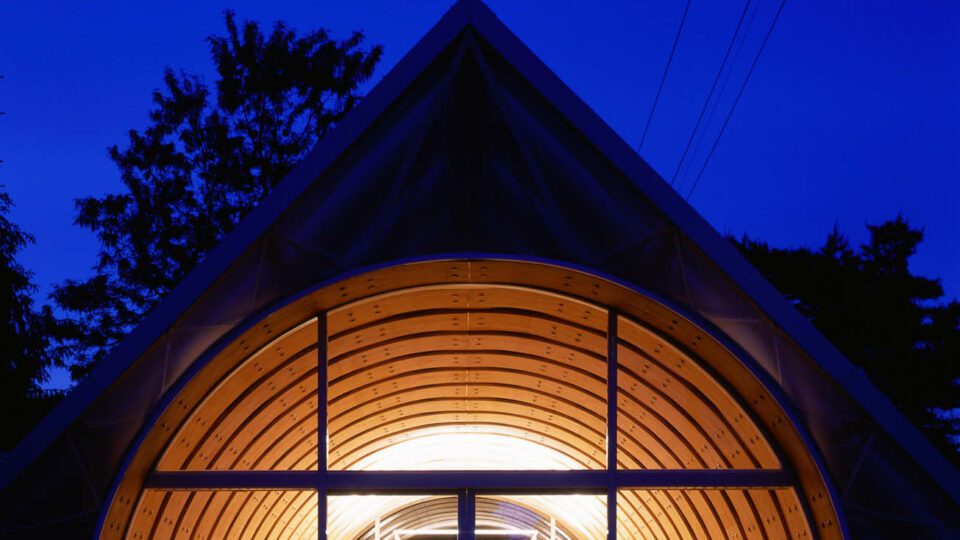Curtains as walls in Tokyo. Styrofoam structures in Ukraine. A shipping container museum in New York. Japanese architect Shigeru Ban (b. 1957) is renowned for thinking outside the box. In 2014, he was awarded the Pritzker Prize – often referred to as “architecture’s Nobel” – joining an esteemed list of laureates that includes some of the biggest names in the field’s history: Frank Gehry, Renzo Piano, Tadao Ando, Zaha Hadid and more. Ten years on from this momentous achievement, TASCHEN releases Complete Works 1985-Today, a huge compendium offering insight into Ban’s practice. Author Philip Jodidio, whose credits include the Architecture Now! series as well as monographs on the likes of Norman Foster and Jean Nouvel, has followed the studio from the beginning. This book – at almost 700 pages – is as comprehensive as it gets, encapsulating an inventive and tireless spirit.
Readers are introduced to a magnitude of famous projects like the Centre Pompidou-Metz, with its Chinese hat-inspired bamboo roof, and the Mount Fuji World Heritage Centre, whose latticed wood walls are based on an inverted image of the iconic mountain. There’s also the Swatch/Omega Campus in Switzerland; La Seine Musicale Concert Hall in France; and the Wall-Less House in the Japanese countryside.

The publication follows in the footsteps of numerous books on Ban, like Timber in Architecture (2022), which asked the question: “why wood?” in relation to construction practices and climate change. One of his best-known quotes is “I don’t like waste,” and this commitment – to saving and using otherwise discarded materials, at a time when few other architects were – led him to claim paper and cardboard as staples.
Ban has always followed his own path, developing systems from scratch rather than deriving influence from outside movements or fashionable trends. Above all, besides an experimental approach to design and a keen eye for aesthetics, it is problem-solving, altruism and generosity that sets Ban apart from his contemporaries. In 1995, he founded the Voluntary Architects’ Network (VAN). The mission: to conduct relief efforts following earthquakes, tsunami, hurricanes and war. Since then, VAN has built numerous paper tube shelters for refugees, as well as emergency accommodation and community amenities in times of crisis. We sat down with Ban to speak about this important work, and what’s next for the studio.
A: It’s been 10 years since you won the Pritzker Prize, which is referred to as “the profession’s highest honour.” How did you get here? What was it like to receive the award, and, a decade on, how has it influenced your work?
SB: When I was very small, I wanted to be a carpenter. I observed traditional Japanese woodwork, and the smells were magic. I would save cast aside pieces of wood and build small models with them. I didn’t know that the architecture profession existed back then. But, as I soon as I discovered it was a possibility, I knew that was what I wanted to do. I’ve had a desire to make houses and buildings since I was very young. At age 11, my teacher asked the class to design a simple house – mine was displayed in the school as the best. I’m Japanese but I studied in the USA, attending the SCI-Arc in California and the Cooper Union School of Architecture in New York. Shigeru Ban Architects (SBA) was founded in 1985.
Frankly speaking, my work and attitude has not changed since I received the Pritzker Prize. It was great recognition and gave me encouragement to continue practising in the same way as I have been, particularly within disaster areas.

A: Your paper tube structures have been used for emergency accommodation in the wake of recent crises. What sparked your desire to get involved in disaster relief?
SB: Architects normally work for privileged people who have power and money. The problem clients face is that these things are invisible, so they hire us to make monuments as a show of wealth and strength. I was tired of working in this way. I wanted to use my knowledge and experience to serve the general public, and, beyond that, to help people who had lost their houses due to natural disasters. Earthquakes themselves don’t always kill people, but the collapse of a building does. As architects, that’s our responsibility to solve. I recognised that many people were suffering with very poor living conditions in temporary housing facilities. So, instead of waiting for a new permanent project to arise – because cities have to be rebuilt – I felt it was our prerogative to improve circumstances in the days, weeks and months after the disaster. That is why I started working in crisis areas.
A: Complete Works is a vast publication that looks back over your career. Is there a particular moment or event that stands out to you as a major milestone?
SB: My activities in Rwanda after the genocide in 1994. I proposed a temporary paper tube shelter to the United Nations High Commission for Refugees (UNHCR), and I was accepted as a consultant to continue to do this project. That was a big turning point for me. After 10 years practising as an architect, I became involved in efforts to provide temporary housing for more than two million Rwandans who were escaping to Tanzania and Zaire from ongoing genocide. My paper tube solution utilised the standard 4 x 6 metre plastic sheet issued to each refugee.

A: Since then, in what other kinds of situations have these shelters been implemented for humanitarian aid?
SB: The Kobe earthquake in 1995 called for an inexpensive structure that could be built by anyone, with satisfactory insulation and acceptable appearance, that would be easy to dismantle and recycle afterwards. The solution was a kind of log cabin with a foundation of sand-filled beer crates, walls of paper tubes and a roof and ceiling made of tent membranes. We’ve been developing this idea over the past 30 years, working on numerous projects in Haiti, India, the Philippines and Sri Lanka. The Paper Partition System (PPS), which transforms any space into a shelter for privacy, dignity and hope, was also used in Japan’s response to the Covid-19 pandemic to prevent the spread.
A: When we think about weather-resistance and strength, paper and cardboard aren’t always the first materials that spring to mind. Where did this idea come from?
SB: In the 1980s, Axis Gallery in Tokyo opened an exhibition of furniture and glass by Alvar Aalto. It was organised with New York’s Museum of Modern Art. Due to budgetary limitations and the temporary nature of the show, I used recycled carton tubes as an alternative to wood when designing the staging. That’s when my exploration into paper architecture began. Over time, I found that the tubes were much stronger and are easier to waterproof and fireproof than you might imagine. Paper is a material you can get, inexpensively, anywhere in the world. The buildings can be erected by non-skilled people or students, which is one of the reasons why it is very useful for temporary structures in disaster areas. But it can also be implemented as a permanent solution.
A: Cardboard is widely regarded as a sustainable alternative to plastic. Your Expo 2000 Japanese Pavilion was fully recyclable, and you’ve been quoted as saying that you “don’t like waste.” Would you describe yourself as an “ecological” architect? Or is there another movement or ideology that resonates with you?
SB: I first began developing my paper tube structures in the 1980s. Back then, it felt like nobody in the field was really talking about the environment, recycling or ecological issues. I made them primarily because I didn’t want to waste materials, but also because I wanted to make my own structural system using only humble resources. It’s really a coincidence that I’m now considered an “ecological architect.” I didn’t start because of any pre-existing architectural or ecological movement at the time; it was by accident. Now, however, I feel that students and young architects are really interested in and enthusiastic about what I have been doing. I get a lot of support from them and work with local students on all of my projects. That was not the case when I was studying. Whilst I’m very pessimistic for the future of the world, I feel optimistic about the way the younger generation thinks. It has definitely changed. Everybody is very serious when it comes to important issues like the environment or refugees.

A: Your previous books include Timber in Architecture, Humanitarian Architecture and an earlier edition of Complete Works. What makes this title different from the rest?
SB: There are plenty of new additions since my last book. TASCHEN always makes beautiful volumes – I’m very happy with this one. The author, Philip Jodidio, has written extensively about my practice, as well as numerous other architects – so I trust him to make decisions about what goes in.
A: What are you working on right now? What’s next?
SB: There are so many projects. Last year, I was busy building temporary housing all over the world: in Morocco, Turkey, Pakistan, Ukraine, the USA and beyond. One example is the big fire on Maui Island, Hawaii, which took place in August 2023. Over 2,700 homes were reported to have been destroyed. In response, NPO Voluntary Architects Network (VAN) + Shigeru Ban Architects, with the collaboration of University of Hawaii, Maui College and School of Architecture at Mānoa, built a prototype for temporary housing in Maui. It’s called Paper Log House, and is also composed of drinks cases filled with sandbags, plus wooden panels used to build the walls between the paper tube columns. This design enables construction to be carried out in a very short period of time. Meanwhile, in Japan, the Noto Peninsula earthquake on 1 January 2024 was the strongest to hit Ishikawa Prefecture since 1885. VAN and I have been setting up the PPS and cardboard beds to ensure privacy at evacuation centres. We’re erecting temporary timber houses there, too, many of which are now under construction. I go to this area quite often as a result. Beyond this, I’d love to make a smaller, less expensive book for students and the general public to read.
Shigeru Ban: Complete Works 1985-Today | TASCHEN
Words: Eleanor Sutherland
Image credits:
1. Imai Day Care Hospital. Photo: Hiroyuki Hirai.
2. Paper Art Museum. Photo: Hiroyuki Hirai.
3. Paper House. Photo: Hiroyuki Hirai.
4. Simose Art Museum. Photo: Hiroyuki Hirai.
5. Curtain House. Photo: Hiroyuki Hirai.





