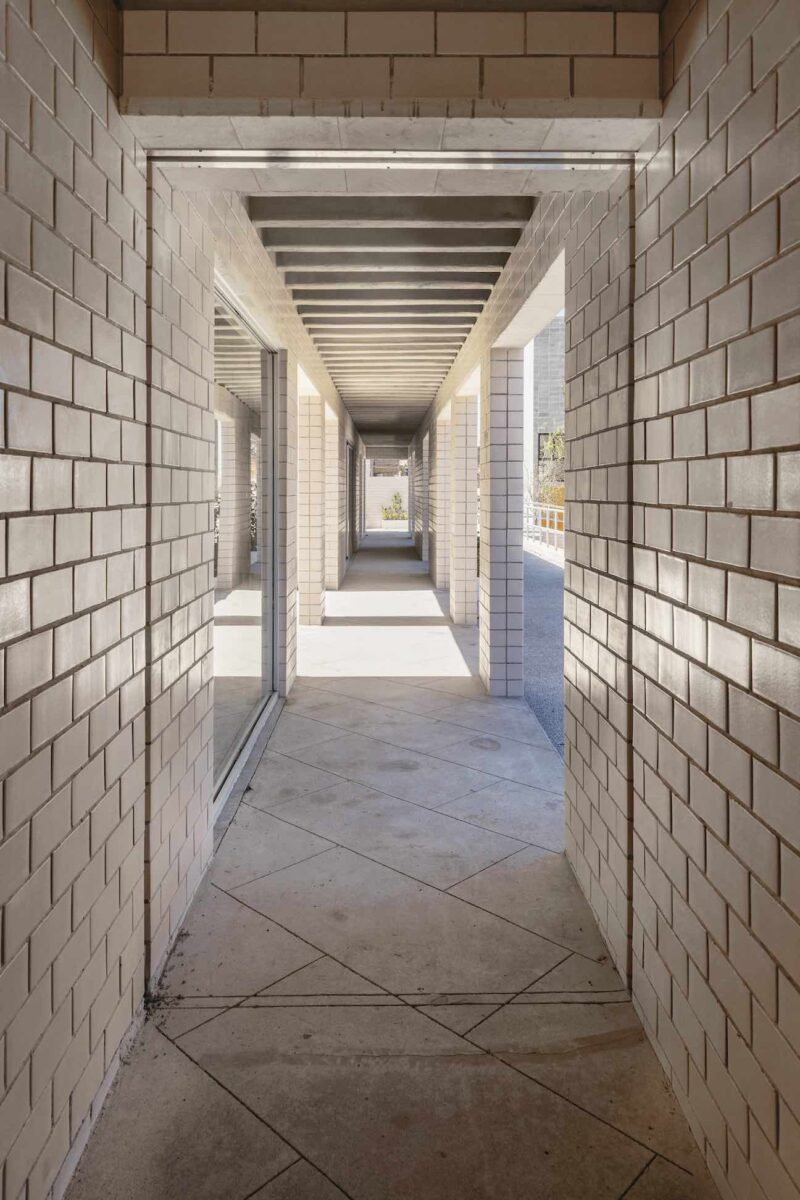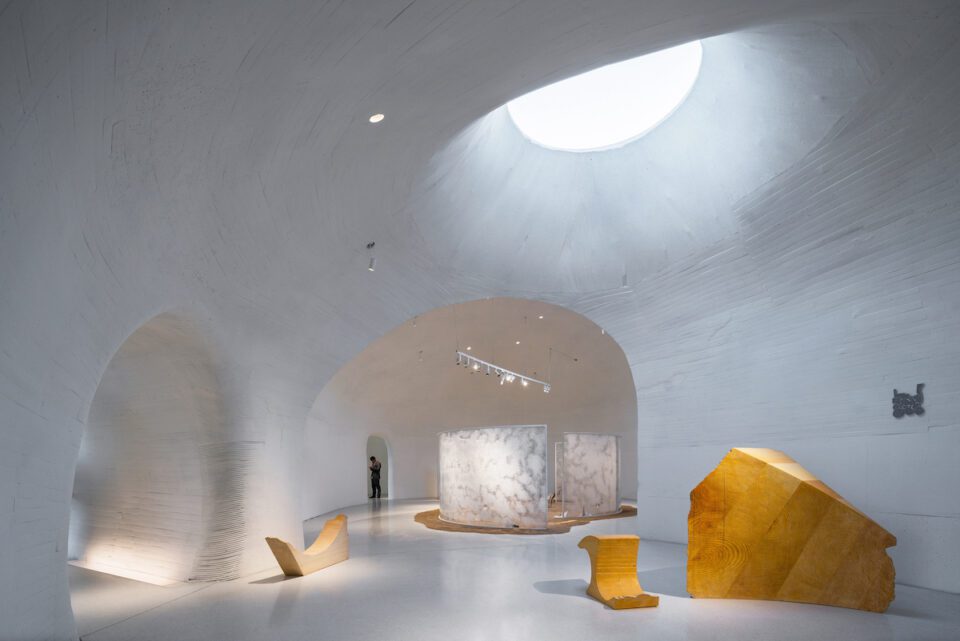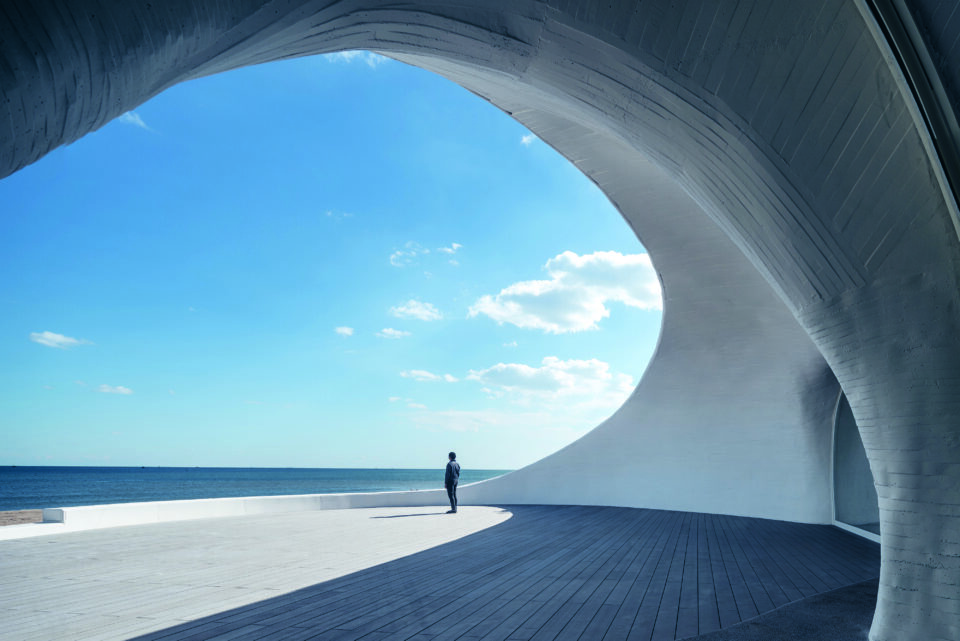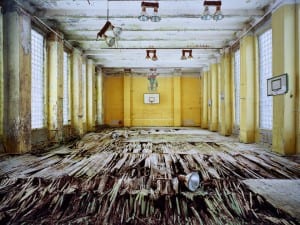Beazley Designs of the Year’s groundbreaking projects show how architects are turning to locale-responsive methods to deal with the major social and environmental issues.
L’Arbre Blanc (The White Tree) has the playful quality of a child’s toy or scale model, in spite of its size and sleek white finish: not so much visually as conceptually. After all, the idea of a giant, inhabitable tree crammed with doorways, windows and balconies – increasing in size as they stretch upwards – seems like one from a fairytale rather than the world of contemporary architecture. Visually, the tower is perhaps more suggestive of a coppiced trunk than a tree, with its block-like shape and dense, cross-hatched patterns formed from the intersecting lines of windows and balconies, like new growth from a stump that’s been pruned back.
Created by the firm of Japanese architect Sou Fujimoto, the 17-storey tower block looms over the Montpellier cityscape in southern France like a giant, sylvan guardian – its form inspired by the area’s hot climate and greenery, encouraging residents out onto its huge, canopied limbs to socialise in the sunlight. L’Arbre Blanc is responsive to place in visual and cultural terms. In this year’s Beazley Design of the Year, attention to locale encompasses a wide range of themes, from the constraints and possibilities of community labour and construction techniques to the reuse of materials and spaces, to the design of buildings for wholesale dismantling and reconstruction in response to unstable conditions.

Emily King, curator of the 13th edition of the awards, is a trained design historian. This gives her a remarkably panoramic view, making her acutely aware of the need to bracket off a new phase of design history focused on the immense challenges posed by Covid. “Most years the Beazley nomination process doesn’t have a strict deadline” – each year the guest curatorial team asks luminaries from multiple disciplines to put forward the most innovative projects – “but we just thought, let’s end it around the close of January, and leave the whole Covid situation for another day.” This said, the now-famous 3D illustration of the virus, created by Alissa Eckert and Dan Higgins for the US Centers for Disease Control and Prevention, is included amongst the entries, and in the Architecture section is the extraordinary Leishenshan Hospital in China, built in 12 days by a team of 10,000 construction workers in order to house Covid patients. These were amongst a small number of projects selected in order to offer a “full stop” on the curatorial narrative.
The Leishenshan Hospital, of course, represents a crisis- era project. However, in a sense, it also expresses that same attentiveness to local need which is the hallmark of much forward-thinking design. The other two Chinese entries in the Award’s Architecture section bring the ambition and scale of Leishenshan to projects enmeshed with nearby geologies and environments, as well as wider visual cultures.
The UCCA Dune Art Museum, nestling in a sand dune on the coast of northern China, was designed by Open Architecture not only to blend in with the encompassing dunes but to protect them from encroaching real estate developers and their bulldozers. Inside, the subterranean structure comprises a series of dazzling caverns – curvaceous and organic – like the cave dwellings of hunter-gatherer communities but realised on a grand scale, naturally lit from above by circular skylights. The use of cave walls as humanity’s first canvases gives the gallery spaces a neat metaphorical potency: “it’s really stunning,” King says, “and shows a whole new way of thinking about the idea of a museum and its place in nature.” The Lin’an History Museum, built west of Hangzhou in eastern China, pays more direct and site-specific homage to its surrounding culture, recreating in architectural form the idealised depictions of buildings and landscapes found in regional painting, particularly in the work of the Song era artist Li Tang (ca. 1050-1130). The result is a meandering cluster of low-roofed buildings following the natural contours of the surrounding hills, intersected by paths and set on the edge of a large reservoir, festooned with vegetation. “It’s a really incredibly way of rethinking how to tell stories with objects in a particular space,” King notes. Amateur Architecture Studio, who designed the museum, has created similar projects across the country, such as the Fuyang Cultural Complex, inspired by the paintings of a 14th century Yuan Dynasty artist.

In other cases, attention to artistic history and environment means repurposing structures with a site-specific value. The z33 House for Contemporary Art, Design and Architecture, created by Francesca Torzo, uses a group of buildings in Has- selt, Belgium, that previously housed the city’s “beguinage,” a type of communal home for religious laywomen once common in the low countries. The extensions to the site are oriented away from the surrounding streets, opening onto a monastic courtyard, playing on the sanctum-like ambience.
Another focal point for this year’s shortlist is the use of local workers’ skills. By her own confession, King’s favourite is the ModSkool, conceived by India’s Social Design Col- laborative as an educational space for the children of itiner- ant farming communities in New Delhi. The ModSkool serves a population in perpetual migratory flux, due to flooding and land ownership issues in the Yamuna River Valley it has historically inhabited. A previous schoolhouse had been destroyed by Delhi Development Authority, so the new design had to allow for the school to be physically dismantled and reassembled in a range of different locations.
First assembled by students, school staff, parents and local volunteers in less than three weeks during 2017, the ModSkool blueprint consists of a metal framework that can be easily unbolted, surrounded by replaceable panels of bamboo, dried grass and recycled wood. After the school was dismantled two years later following legal disputes, it was redesigned, at which point a new feature was introduced. Wall panels and pivoted doors were created using weaving techniques employed to make charpoys, multifunctional items of homemade furniture mostly used as daybeds.

Turning to artisanal techniques used by local farming families not only made the ModSkool project affordable and less resource-intensive, but also instilled a sense of pride and ownership in a community neglected by the regional political establishment. Perhaps most crucially, the school shows how architecture might use site-specific approaches to respond to crisis. “It’s showing a way around a bad political situation,” King notes, “by allowing a community some degree of self-determination.” Given that flooding and migration are already becoming worldwide issues, the ModSkool approach, with its modular design, might provide a blueprint for civic and public structures.
Other projects included in this year’s Beazley shortlist certainly suggest the increasing importance of modular and place-responsive approaches. Housing No. 8, in the Mexican City of Apan, comprises a group of 32 experimental housing units. Created under the curatorship of MOS Architects, the site offers ground-breaking solutions for low-income inhabitants. All the projects in the extraordinary nine-acre setting allow for structural extension by their residents. Each location also responds to one of Mexico’s nine climatic zones.

Housing poverty, similar to rising sea and river levels, is an international problem, not confined to the Americas or any other location – and there is undoubtedly more of this to come. Another entry in the awards, Goldsmith Street in Norwic city centre, is a social housing development that takes inspiration from a path of terraced housing nearby known as “the golden triangle.” Architects Mikhail Riches and Cathy Hawley adapted many of the classic motifs of 19th century British vernacular urban architecture – back alleys, warm brickwork, individual front doors – to a Dutch-style design incorporating pastel shades, stylish balconies and wide streets, which also achieves Passive House standards for energy efficiency. “In terms of the way it was built, the people it was built for, the whole funding model, the environmental standards, we just need more building like that,” King says.
Reacting to crises like accommodation shortages and global warming is primarily the responsibility of politicians and regulators rather than architects and designers. However, designs like ModSkool, Housing No. 8 and Goldsmith Street show how creative disciplines can lead the way in protecting the most vulnerable communities from the vicissitudes of political repression and corruption, as well as ecological and economic crisis. And it’s an intense sensitivity to local need, culture and environment that ensures these projects’ success.
Across Beazley’s other award categories we find projects that speak to these same aims, such as the “brick arches” created by pro-democracy protestors in Hong Kong to slow down Chinese police vehicles, known locally as “mini-Stone- henges.” When the arch is struck by a wheel, the top, horizon- tal brick falls way, leaving the remaining, upright bricks that supported it as a kind of buttress, trapping the wheel of the encroaching vehicle. “We decided to put them in the transport category, in that they promoted immobility,” says King, with a mischievous twinkle, “but we could have put them in architecture, in that they’re structures with a purpose.”

The same could be said of the winning entry, Teeter-Totter Wall, installed in the US-Mexico border fence by architecture studio Rael San Fratello during July 2019. A set of three neon pink see-saws, these structures – also placed in the transport section of the awards – respond to a site infused with trauma and the spirit of political bigotry with a subversive gesture of joy and play. These are structures that, like Leishenshan Hospital, respond to the needs of a local community in crisis using the available nearby materials and labour.
Ultimately, it’s the idea of “structure with purpose” that underpins locale-responsive architecture. And on the basis of inspiring projects like those in Hong Kong and at the US border, there’s no reason why this type of thinking can’t form the basis of a much wider range of activities, including grass- roots activism, rather than just professional architecture. “From my point of view, design is everything,” King offers in summary: “it’s form put in the world an objective, so it doesn’t have to be a building or object. It can be information, or a set of dance steps; it can even be a protocol or set of behaviours.” Design can be activism, protest, play, education. In short, “design can be the basis of how we deal with many of the urgent issues we have to face as a global culture.”
Words
Greg Thomas
Beazley Designs of the Year Design Museum, London. Until 28 March. designmuseum.org
Images:
1&5. L’Arbre Blanc by Sou Fujimoto Architects, Nicolas Laisné, Dimitri Roussel and OXO Architectes.
2. Housing No. 8 (Laboratorio de Vivienda) by MOS Architects. Photo credit: Jaime Navarro.
3. UCCA Dune Art Museum by OPEN Architecture. Image credit: Wu Qingshan.
3. L’Arbre Blanc by Sou Fujimoto Architects, Nicolas Laisné, Dimitri Roussel
and OXO Architectes.
4. UCCA Dune Art Museum by OPEN Architecture. Image credit: Wu Qingshan.





