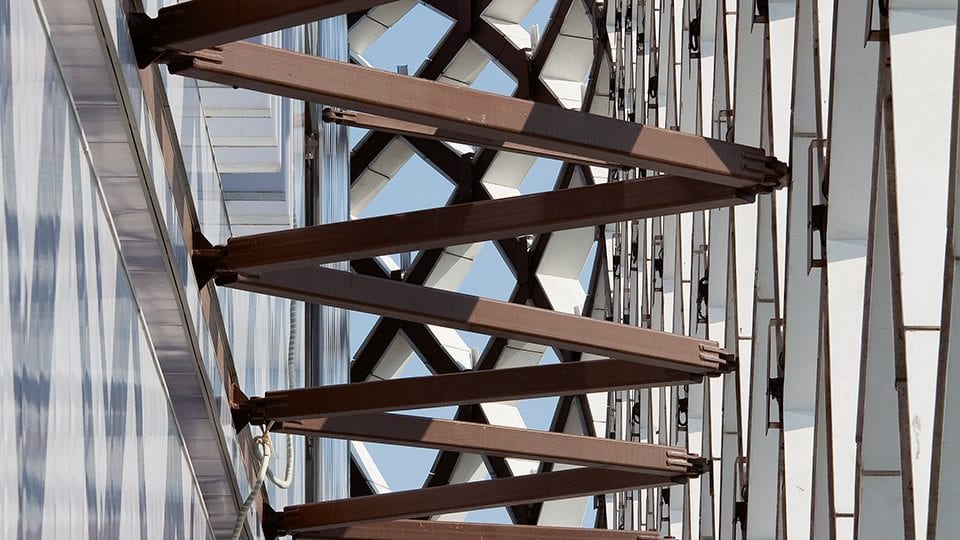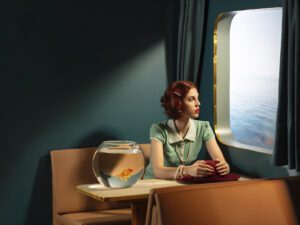A new book presents an extensive overview of the visionary designs generated by one of France’s most celebrated contemporary architects.
In 1998 the young architectural firm of Jacques Ferrier (in association with François Gruson), nished the construction of the SAGEP water treatment plant. Situated in Joinville-le-Pont, a site originally created by Napoleon III as the first plant to create safe drinking water for Paris, the project, by its inherent nature, had a strict brief for the architect: the interior and all the content were defined by the engineers, who required the technological apparatus to be set up in a specific way. This building should have made Ferrier into the next “starchitect”, following in the footsteps of Zaha Hadid, Norman Foster and Frank Gehry, but it didn’t. Thankfully Ferrier’s time has come, with a new publication by Thames & Hudson released this year, and major commissions including a new scheme for the Paris Boulevard Périphérique.
Ferrier described SAGEP as a “cathedral of pipes” and it is an apt description for the structure that supplies a third of the water needs of Paris. The linear arrangement of the building reflects the interior processes of the machinery within whereas the exterior parallels the material passing through. The “skin” of the building, its exterior cladding, Ferrier designed with cobalt and shards of broken blue glass embedded in the concrete. The effect under sunlight sparkles, emitting pronounced blue light, a reference to the sky and the perceived “blue” colour of water. An interior defined by a 200m long gallery creates a cathedral of a room, one that allows natural light in through the glazed roof and does away with the closed dark innards of many industrial spaces. This is perhaps the most important aspect of Ferrier’s work: an emphasis on the people who utilise the space, to create a liveable and loveable environment in which to live and work. However, despite its radical approach to industrial location, it was not the SAGEP plant that brought Ferrier’s firm to a wider international fame; this was instead achieved by his 2010 design for the French Pavilion at the Shanghai Expo. It did, however, bring his work to the attention of those in the know and major commissions followed as a result: the INRIA laboratories at Sophia Antipolis research centre (1998), the Isomer Laboratories in Nantes (1997-1999) and the Airbus Delivery Centre, Toulouse (2006) all did much to further his reputation and expertise in designing industrial and laboratory buildings. The newly-released publication The Architecture of Jacques Ferrier explores Ferrier’s realised projects together with an interview with the man himself and introductory texts from Alexander Tzonis and Kenneth Powell.
The extensive look at Ferrier’s life examines 12 different realised designs: a tramway maintenance depot (2003), a sailing museum (2007), the headquarters and offices of champagne producer Piper-Heidsieck (2008), and a car park in Soissons (2009), amongst others. These projects illustrate the key characteristics of Ferrier’s work: an interest in marrying technology and utility with an active encouragement of social interaction. Ferrier argues, “architecture still has a role to play in daily life” and calls for a rethinking of public space, to re ect its changed status. A century ago, even 50 years ago, people spent all of their time in localised neighbourhoods. Their daily footprint was limited by transportation means, but as this changed and people started to move, the traditional public area – the square, the street, the local park – have become somewhat redundant. For Ferrier, the public realm is a concept that now needs to be found inside the edifices of our daily lives and the architecture created today needs to resonate with this fundamental shift.
Ferrier originally trained as an engineer at the prestigious École Centrale Paris (whose alumni include Gustave Eiffel) but decided, upon graduation in 1981, to follow his passion and become an architect. He says he was “destined to build bridges, but was interested in architecture.” Ferrier then shifted professions, studying at the École Nationale Supérieure d’Architecture de Paris-Belleville, and when he nished, he was hired by the London firm of Foster Associates (as it was then known). Moving back to Paris in 1990, he created his own architecture firm in 1993, whose first two projects were the SAGEP water treatment plant and the research centre for MINES ParisTech, the engineering school founded by Louis XVI in 1783. From the beginning, Ferrier shied away from a formalist approach to architecture instead, as he succinctly states, “putting man at the centre of the project.”
With Les Yeux Verts (2009), a multi-storey car park in Soissons, France, we see Ferrier taking a very basic, functional building and engaging the five senses. The façade, an undulating ribbon of vertical timbers, allows views over the town, and the delineated “eyes” slit into the exterior reveal hanging gardens – a stark contrast to the typical brutalist dark concrete blocks of an urban car park. Each level within has a different image superimposed onto a giant cube to denote its place, a treatment that encourages the individual to equate a memory, an atmosphere, with the particular plane. This emphasis on engaging with each of the five senses is individual to Ferrier’s work and is seen across all of his designs, which often utilise unconventional or atypical materials, such as the corrugated panels employed on the research laboratories he created for MINES ParisTech, or high-performance concrete incorporated into skyscrapers to create a new, visually demanding effect.
Ferrier’s writings on architecture, particularly his book The Poetry of Useful Things, continue the idea that you can deal with a useful building (an office block, laboratory, etc.) in a special and unique way – it is in this type of brief that an architect can excel. His design for a Hypergreen tower, a project launched in 2005, was about reinventing the concept of the skyscraper to address the third generation of very tall buildings and what they might look like.
Moving away from William Le Baron Jenney’s 1885 metal-framed design for Chicago’s Home Insurance Building (the world’s first skyscraper), Ferrier’s designs incorporate a double-skin, allowing for an external load-bearing lattice of concrete; the use of solar collectors and wind turbines; the recycling of rainwater: a building which is conceived to be almost fully autonomous in terms of energy consumption. Like his early design for the Eric-Tabarly sailing museum in Brittany, which integrated solar panels into the architecture of the building (in order to compensate for the cost), Ferrier wants to make such devices fully part of the structure rather than functional additions which are disassociated from it.
The sailing museum, situated in the Breton port of Lorient, pays homage to its site on the waterfront through its form and materials, particularly through the use of timber boarding, referencing the shipbuilding tradition of the region. Ferrier’s philosophy is very much centred on engagement of the individual and society with the building. This sensitivity tothe geographical region is translated into the planning for each of Ferrier’s projects. The architect explains: “I pay a great deal of attention to uses and technology. Today, I add to this a sensitivity to geography, climate and culture and to local influences. When I arrive in a country, in another culture, the first thing I do is read books, and travel around the city in order to get a feel for its atmosphere.”
This ethos can be seen in his design of the French Pavilion at the Shanghai Expo 2010. Pitted against 49 other entrants, Ferrier’s design, with its inner buttresses of green foliage and plants, revitalises the idea of public space. Out of this building and the symposium that followed, Ferrier set up the Sensual City Studio in 2011 with Pauline Marchetti. The studio is seen as a think-tank and for Ferrier has “a vital role in questioning the way we do things.” The French Pavilion, named the Sensual City, appears to float over a pool of water, and the building’s structure is a trellis of concrete curved in a doughnut shape. Now a contemporary art museum, the project was an opportunity for Ferrier to realise in final form a building that was beautiful, functional and ecological. The roof garden, formally planted in the classical French style of 17th century landscape architect André Le Nôtre, allows for the public animation of the structure’s entire footprint. Like his design for Piper-Heidsieck’s offices, whose gold metal “skin” transforms the landscape, Ferrier wanted to achieve a merging of the artificial environment with the natural. For the Piper-Heidsieck project, Ferrier set the o ces inside a glass construction within the metal grid, reflecting the product of the company: the small squares appearing as the effervescence of champagne bubbles. The idea of an exchange and an interaction with the environment is key to these edifices. Ferrier sees these structures as being mutually interdependent of each other, as well as being dependent on the people who use them, which is perhaps why the French Pavilion still stands and is consistently used: he achieved a successful, sustainable form of architecture.
The French Pavilion truly embodies the idea of the “sensual city”, one which can be ecologically aware and still have a beautiful form. Crucial to this is Ferrier’s idea of urban pleasure, “to recognise that, as we all live in megacities now, we need to take care of people and, more speci cally, of people’s bodies.” Shanghai is a city divided into two by the Huangpu river, and the damage of functional urban planning was felt on arrival: particularly in the new district of Pudong (built from scratch about 20 years ago), where the urban environments are soulless – reflecting pure utility.
Ferrier states, “we must stop producing umpteen carbon copies of the functional city, which are replicated absolutely everywhere, and instead address all ve senses and integrate the way in which we perceive the smells and noises of the city, the climate and topography into urban design.” It is a demand that many architects ignore, and one they shouldn’t. Having a “green agenda” and clear objectives is integral to a reinvention of the modernist agenda and Ferrier pushes this forward with his designs and his studio.
He is an optimist and, despite the rapidly emerging economic powerhouses that use architectural production simply as a branding exercise, Ferrier believes that “given the urgency of the issues a ecting big cities, that there will be people – architects, urbanists, philosophers, designers – who are reinventing themselves in order to respond to this question of an urban society. This is what we are trying to do.”
Words Niamh Coghlan
The Architecture of Jacques Ferrier is published by Thames & Hudson.





