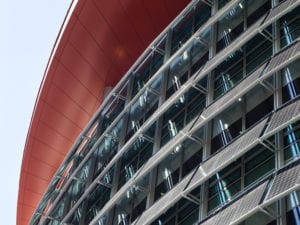Taking place at The Museum of Modern Art, New York, Toward a Concrete Utopia: Architecture in Yugoslavia, 1948–1980 explores the remarkable building design that was produced during the 45 years of former Yugoslavia’s existence. Containing more than 400 drawings, models, photographs, and film reels sourced from municipal archives, family-held collections, and museums across the region, this is the first major US display to introduce the work of the socialist region’s leading architects to an international audience.
Featuring the work of Bogdan Bogdanović, Juraj Neidhardt, Svetlana Kana Radević, Edvard Ravnikar, Vjenceslav Richter, and Milica Šterić, the show explores themes of large-scale urbanisation, technological experimentation, consumerism, monuments and memorialisation, and the reach of Yugoslav architecture on a global scale. Operating in a post-war climate and responding to contradictory demands and influences, these practitioners developed an approach to the medium that contains both echoes and subversions of styles seen elsewhere in Europe and beyond.
Uniquely positioned between the capitalist West and the socialist East, Yugoslavia held a distinctive position between the two. Famously blazing the trail for a “third way”, which amounted to its leading role in the Non-Aligned movement, Yugoslavia’s government undertook huge building efforts which intended to better the lives of its citizens, expand the country’s economy and create links with diverse cultures in the region. Also embarking on construction in other Non-Aligned countries in both Africa and the Middle East, Yugoslavia made efforts to create political connections and building contracts throughout the wider world.
The architecture that resulted from this expansion reflected the ethos of the Yugoslav state, which fostered radical pluralism, hybridity and a sense of idealism. Examples of this can be seen in International Style skyscrapers and Brutalist “social condensers”, as well as the beautifully idiosyncratic interior of the White Mosque in rural Bosnia. Larger scale projects include the city of Skopje, which was built as a post-earthquake reconstruction and based on Kenzo Tange’s iconic labyrinthine Metabolist design. The new town of New Belgrade, with its expressive large-scale housing blocks and civic buildings, is also explored.
Celia Graham-Dixon
From July 15. Find out more www.moma.org
Credits:
1. Dinko Kovačić and Mihajlo Zorić. Braće Borozan building block in Split 3, 1970–79, Split, Croatia. Exterior view. Photo: Valentin Jeck, 2016, commissioned by the Museum of Modern Art.
Join the Conversation. Follow us on Instagram, Twitter, Facebook and Pinterest.





