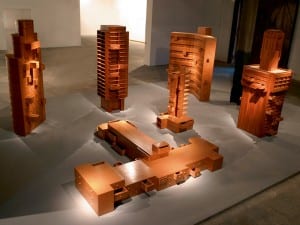Based upon a recognition of spatial experience, bulthaup designs are built to withstand against more than functionality, following the evolution and dreams of people’s lives. In this sense, the solution for living spaces are built around ergonomics, aesthetic consideration and a desire to be interwoven into the everyday. We pick out five of our favourite bulthaup living spaces:
1) Open-Plan Apartment Berlin
This generously proportioned, open-plan interior of a Berlin apartment unites dining, cooking, relaxing and socialising. Designs for this space were built to accentuate the spaciousness of the interior, whilst adhering to bulthaup’s ethos of harmony and synchronicity. With this in mind, the precisely worked bulthaup b3 materials are carefully matched. bulthaup b3 units are suspended which accentuate the idea of lightness and transcendence. The central work area seems to dissolve into the background when not in use, so that ergonomic design disappears to an open, undemanding space when not needed. In the dining area, the kitchen panels are echoed in a single floating shelf. The result is an impressive, induvial approach to interiors which reflects a free-thinking response to contemporary living.
2) Munich Living Space
This Munich home lies in accordance with its owners who abandoned the rigidity of conventionally designed kitchens. Reflecting bulthaup’s fulfilment of customer preference whilst maintaining practicality, the space incorporates essential elements and flows with the free-thinking nature of its social counterpart. With a custom-designed collage of b2 and b3 items, and with various heights and depths, the materials combine smooth seamless surfaces and structured unit fronts. The result is an enthralling juxtaposition of elements that complement and contrast one another: a lounge-come-kitchen where each individual item is an attraction in itself; and a series of statuesque pieces that slot seamlessly into their surroundings and make the room their own. The result is an enthralling juxtaposition of elements that complement and contrast one another: a lounge-come-kitchen where each individual item is an attraction in itself; and a series of statuesque pieces that slot seamlessly into their surroundings and make the room their own.
3) Copenhagen Loft
This space based in Denmark acts as an artist’s creative home. Focusing on light-filled spaces as an inspiration for day-to-day work, the building draws upon minimalism and simplicity as a design for psychological stability that inspires him in his day-to-day work. Understated conciseness and clear use of form resonate. Incorporating designs from bulthaup b1, an open shelving system with glass sliding door is simple and effective to store away the everyday, whilst the interchanging open and closed surfaces provide spatial texture and dynamic ambience to a space that responds to movement. The system height has been coordinated with the owner’s ergonomic and architectural requirements and personal preferences: units reach room-height with back wall panelling that provides further space for storage kept in clean lines.
4) A Manor House on the Island Fyn
Tradition and modernity merge in this manor house built in the Middle Ages on the Danish island of Fyn, in the Baltic Sea, lies in an idyllic park surrounded by a wide moat, fruit trees and large green areas. Accordingly, this room was furnished with the bulthaup b3 system. The gentle grain of the solid oak fronts, just 13 mm thick, on the kitchen island and cabinets accentuates the warm atmosphere. A central feature is the credenza, installed on the multi-functional wall. appears to float, it connects a social seating area to the open fireplace.
5) Bavarian Country House
This listed building, a typical historic Upper Bavarian “Mittertennhaus” farmhouse, has retained many original features. Considering the architect’s principle of originality and authenticity, the aim for this design was to ensure a classic symbiosis that unites historic masonry with modern design to approach a single harmonious unit. The embodied bulthaup b2 kitchen workshop combine authenticity and craftsmanship – wooden worktop modules match the walnut coffered ceiling, whilst the stainless steel kitchen workbench provides a strong contrast. These differing contributions create a sense of familiarity and foreign within the space, and evoke a new type of functional atmosphere that’s uniquely ethnic.
For more information visit: www.bulthaup.com
Credits:
1. b3 in Berlin. Courtesy of bulthaup.
2. b2/b3 combination in Munich. Courtesy of bulthaup.
3. b1 in Copenhagen. Courtesy of bulthaup.
4. b3 in Fyn, Denmark. Courtesy of bulthaup.
5. b2 Bavarian Country House. Courtesy of bulthaup.




